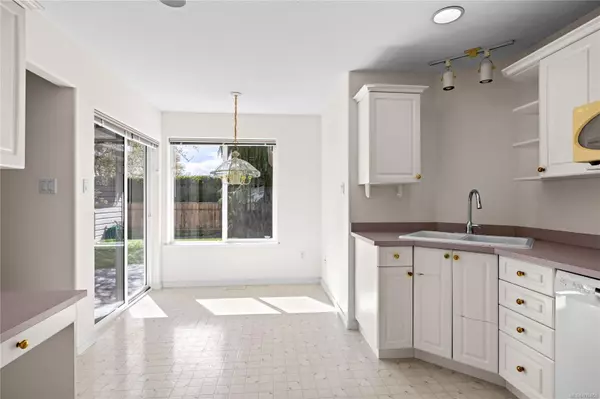$749,900
$749,900
For more information regarding the value of a property, please contact us for a free consultation.
1040 Sunrise Dr Qualicum Beach, BC V9K 2K6
3 Beds
2 Baths
1,360 SqFt
Key Details
Sold Price $749,900
Property Type Single Family Home
Sub Type Single Family Detached
Listing Status Sold
Purchase Type For Sale
Square Footage 1,360 sqft
Price per Sqft $551
Subdivision Chartwell
MLS Listing ID 993655
Sold Date 07/24/25
Style Rancher
Bedrooms 3
Rental Info Unrestricted
Year Built 1997
Annual Tax Amount $4,067
Tax Year 2024
Lot Size 7,405 Sqft
Acres 0.17
Property Sub-Type Single Family Detached
Property Description
Tucked away on a spacious corner lot in the desirable Chartwell neighborhood of Qualicum Beach, this immaculate 3-bedroom, 2-bathroom rancher is bright, welcoming, and move-in ready. The home offers a spacious and functional layout with plenty of natural light throughout. A cozy natural gas fireplace and efficient forced air furnace keep things comfortable indoors year-round, while the sunny eat-in kitchen provides direct access to the fully fenced yard with a partially covered patio—ideal for outdoor dining, gardening, or soaking up the sun. The generous primary suite includes a walk-in closet and a 4-piece ensuite, while 2 additional bedrooms offer flexibility for guests, hobbies, or a home office. Additional highlights include a double garage, a recently replaced roof and fencing, and a quiet location just minutes from golf, marina, shopping, and beaches. Spotless and vacant, this is a fantastic opportunity to settle into a peaceful, sun-soaked slice of Vancouver Island living.
Location
Province BC
County Qualicum Beach, Town Of
Area Pq Qualicum Beach
Zoning RES
Direction North
Rooms
Basement Crawl Space
Main Level Bedrooms 3
Kitchen 1
Interior
Interior Features Eating Area
Heating Forced Air, Natural Gas
Cooling None
Flooring Mixed
Fireplaces Number 1
Fireplaces Type Gas, Living Room
Fireplace 1
Appliance Dishwasher, F/S/W/D, Microwave
Laundry In House
Exterior
Exterior Feature Balcony/Patio, Fencing: Full
Parking Features Garage
Garage Spaces 1.0
View Y/N 1
View Mountain(s)
Roof Type Asphalt Shingle
Handicap Access Ground Level Main Floor, Primary Bedroom on Main
Total Parking Spaces 2
Building
Lot Description Marina Nearby, Near Golf Course
Building Description Insulation: Ceiling,Insulation: Walls,Vinyl Siding, Rancher
Faces North
Foundation Slab
Sewer Sewer To Lot
Water Municipal
Structure Type Insulation: Ceiling,Insulation: Walls,Vinyl Siding
Others
Tax ID 023-516-691
Ownership Freehold
Pets Allowed Aquariums, Birds, Caged Mammals, Cats, Dogs
Read Less
Want to know what your home might be worth? Contact us for a FREE valuation!

Our team is ready to help you sell your home for the highest possible price ASAP
Bought with Royal LePage Parksville-Qualicum Beach Realty (PK)
GET MORE INFORMATION





