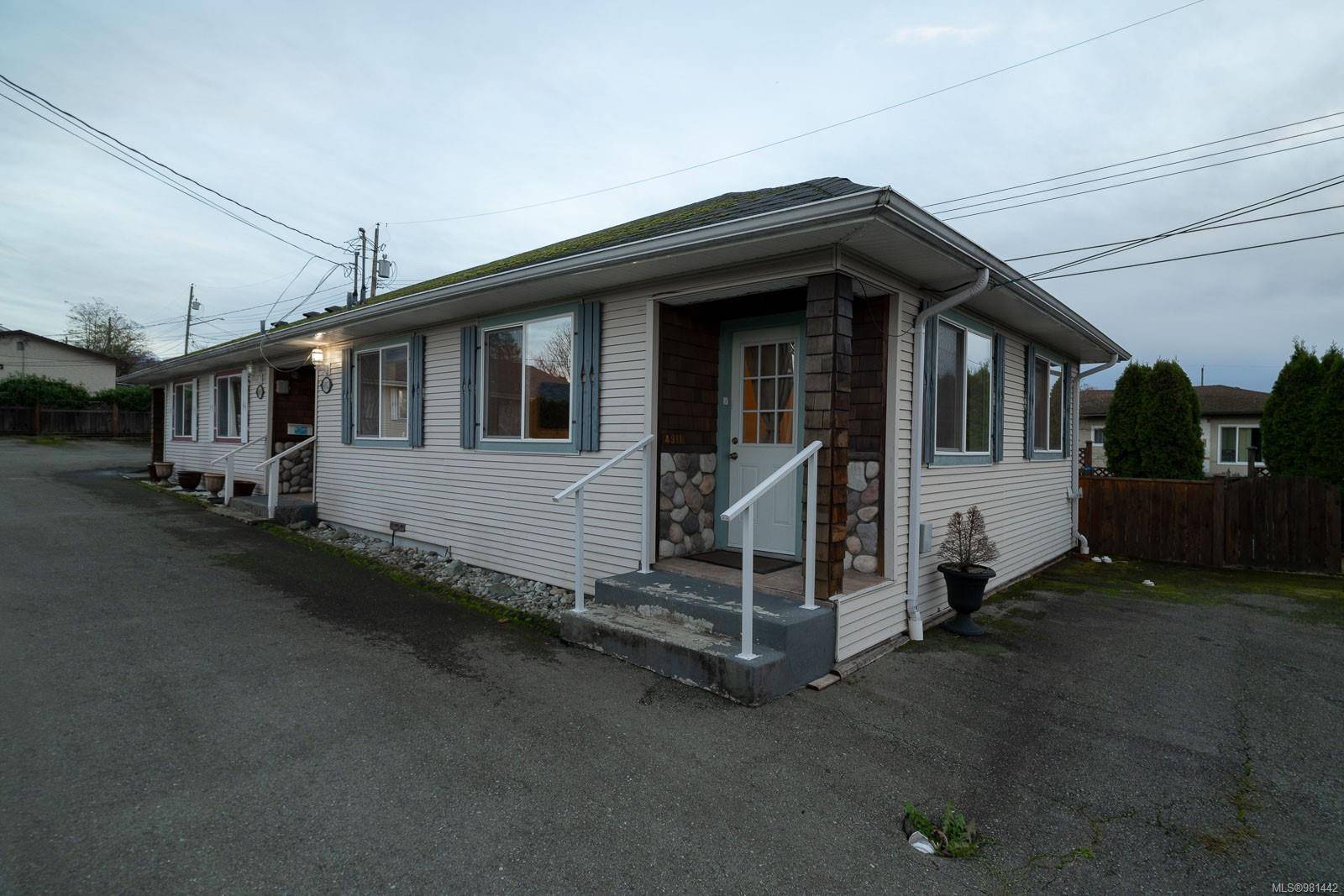$230,000
$259,000
11.2%For more information regarding the value of a property, please contact us for a free consultation.
4911 Gordon Ave Port Alberni, BC V9Y 6T3
2 Beds
2 Baths
741 SqFt
Key Details
Sold Price $230,000
Property Type Townhouse
Sub Type Row/Townhouse
Listing Status Sold
Purchase Type For Sale
Square Footage 741 sqft
Price per Sqft $310
MLS Listing ID 981442
Sold Date 07/03/25
Style Rancher
Bedrooms 2
HOA Fees $330/mo
Rental Info Unrestricted
Year Built 2005
Annual Tax Amount $1,218
Tax Year 2021
Lot Size 871 Sqft
Acres 0.02
Property Sub-Type Row/Townhouse
Property Description
Welcome to 4911 Gordon Avenue, located in a North Port area close to shopping and bus routes. This attractive option is for Buyers 55+ looking for a quiet, peaceful place to call home. Entering the front door, you will notice a spacious living room, a cozy kitchen with stainless steel appliances, and an eating area. The primary bedroom offers a two-piece ensuite, walk-in closet, and private deck, while the remaining main floor boasts the second bedroom and four-piece main bathroom. Outside you will find a fenced backyard and a parking spot for your vehicle. If you're looking for a place to downsize and call home, this may be the one for you. Call today for more details.
Location
Province BC
County Port Alberni, City Of
Area Pa Port Alberni
Zoning RM1
Direction West
Rooms
Basement None
Main Level Bedrooms 2
Kitchen 1
Interior
Heating Baseboard, Electric
Cooling None
Flooring Mixed
Appliance F/S/W/D
Laundry In House
Exterior
Exterior Feature Balcony/Patio, Low Maintenance Yard
Parking Features Driveway
Amenities Available Common Area, Storage Unit
Roof Type Asphalt Shingle
Total Parking Spaces 1
Building
Building Description Frame Wood,Vinyl Siding, Rancher
Faces West
Story 1
Foundation Poured Concrete, Slab
Sewer Sewer Connected
Water Municipal
Structure Type Frame Wood,Vinyl Siding
Others
HOA Fee Include Insurance,Maintenance Grounds
Tax ID 026-863-103
Ownership Freehold/Strata
Pets Allowed Cats, Dogs
Read Less
Want to know what your home might be worth? Contact us for a FREE valuation!

Our team is ready to help you sell your home for the highest possible price ASAP
Bought with RE/MAX Mid-Island Realty
GET MORE INFORMATION





