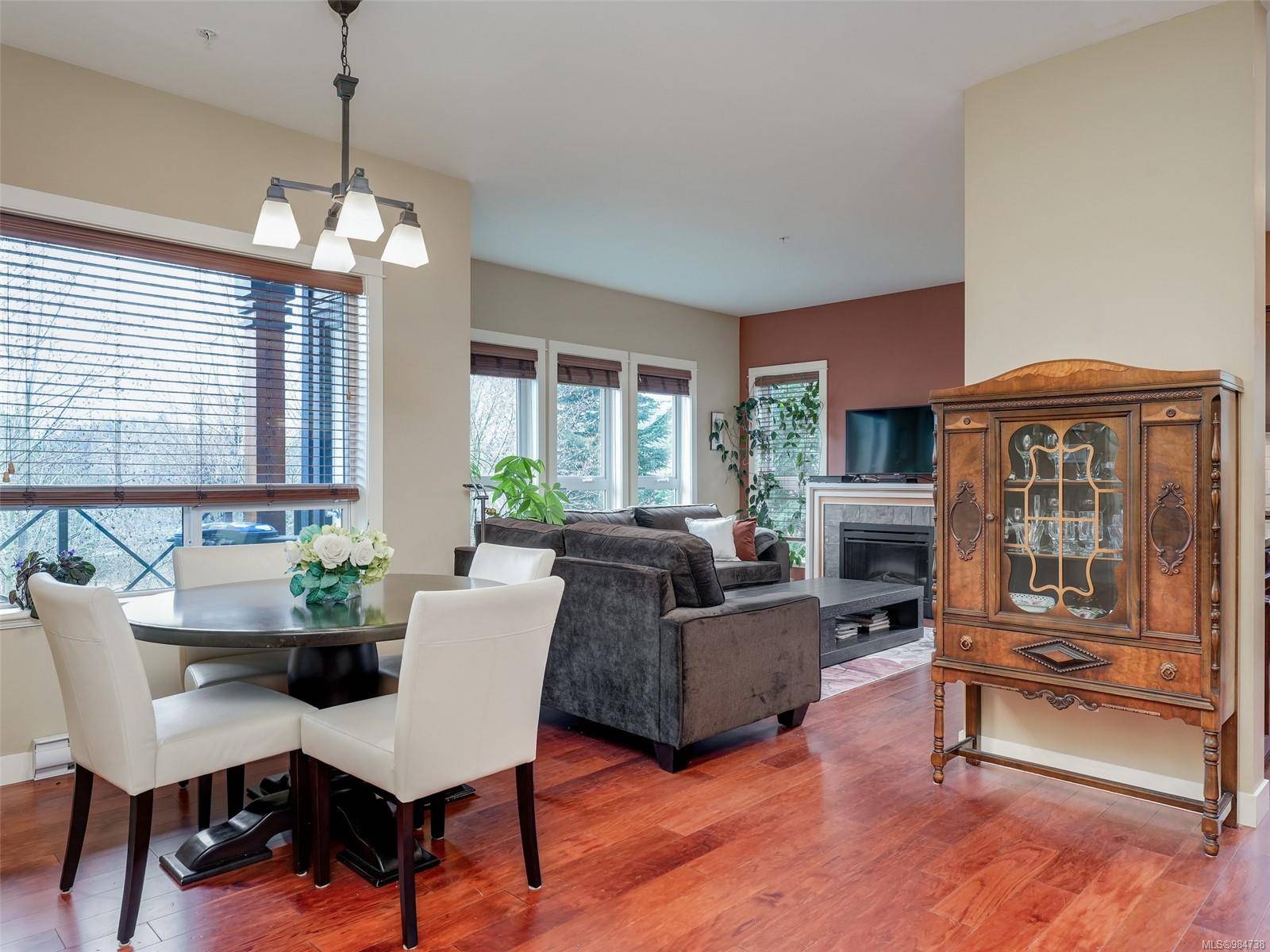$590,000
$599,900
1.7%For more information regarding the value of a property, please contact us for a free consultation.
201 Nursery Hill Dr #206 View Royal, BC V9B 0H7
2 Beds
2 Baths
995 SqFt
Key Details
Sold Price $590,000
Property Type Condo
Sub Type Condo Apartment
Listing Status Sold
Purchase Type For Sale
Square Footage 995 sqft
Price per Sqft $592
Subdivision The Aspen
MLS Listing ID 984738
Sold Date 02/27/25
Style Condo
Bedrooms 2
HOA Fees $490/mo
Rental Info Unrestricted
Year Built 2008
Annual Tax Amount $2,119
Tax Year 2023
Lot Size 871 Sqft
Acres 0.02
Property Sub-Type Condo Apartment
Property Description
Live the West Coast dream life! Nestled just above the treeline on the quiet side of the Aspen, a rare southwest corner condo is calling you home. Two walls of windows bathe this unit in natural light & provide beautiful private outlooks. Offering an ideal layout with open spaces, separated bedrooms, right-sized rooms & plenty of storage, this home also offers timeless elegance & beautiful finishes including Brazilian cherry wood floors & solid wood cabinetry with granite countertops. Plenty of space for occasional furniture in the principal living area, the Primary Bedroom will hold a king sized bed & dressers, there's really no compromise here. You'll appreciate having your storage locker right down the hall too! Two pets permitted, no size restrictions - everyone and especially dog owners will love stepping right out the lobby to a woodsy trail and the labyrinth of trails at Thetis Lake Park. Freshly stained exterior, on site modern gym.
Location
Province BC
County Capital Regional District
Area Vr Six Mile
Direction Southeast
Rooms
Basement None
Main Level Bedrooms 2
Kitchen 1
Interior
Heating Baseboard, Electric
Cooling None
Flooring Hardwood, Linoleum, Tile
Fireplaces Number 1
Fireplaces Type Electric, Living Room
Fireplace 1
Window Features Insulated Windows,Vinyl Frames
Appliance Dishwasher, F/S/W/D
Laundry In Unit
Exterior
Parking Features Underground
Amenities Available Bike Storage, Elevator(s), Fitness Centre
Roof Type Asphalt Shingle
Total Parking Spaces 1
Building
Lot Description In Wooded Area
Building Description Frame Wood,Wood, Condo
Faces Southeast
Story 4
Foundation Poured Concrete
Sewer Sewer Connected
Water Municipal
Architectural Style West Coast
Structure Type Frame Wood,Wood
Others
HOA Fee Include Insurance,Maintenance Grounds,Maintenance Structure,Property Management,Sewer,Water
Tax ID 027-574-849
Ownership Freehold/Strata
Pets Allowed Aquariums, Birds, Caged Mammals, Cats, Dogs, Number Limit
Read Less
Want to know what your home might be worth? Contact us for a FREE valuation!

Our team is ready to help you sell your home for the highest possible price ASAP
Bought with RE/MAX Camosun
GET MORE INFORMATION





