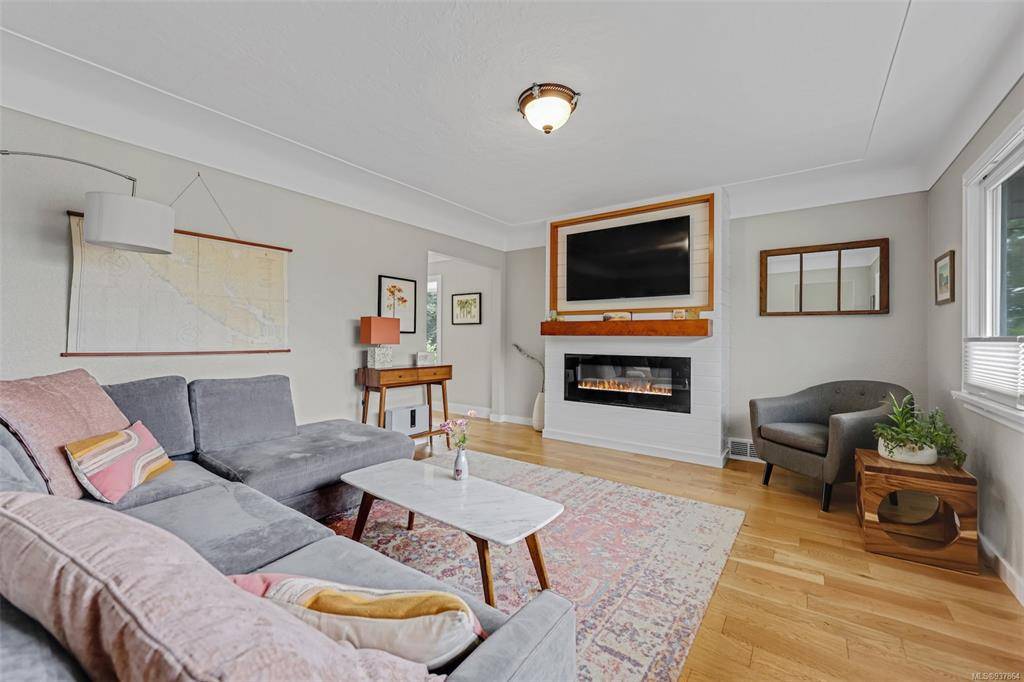$1,343,000
$1,150,000
16.8%For more information regarding the value of a property, please contact us for a free consultation.
1936 Allenby St Saanich, BC V8R 3B8
4 Beds
3 Baths
2,161 SqFt
Key Details
Sold Price $1,343,000
Property Type Single Family Home
Sub Type Single Family Detached
Listing Status Sold
Purchase Type For Sale
Square Footage 2,161 sqft
Price per Sqft $621
MLS Listing ID 937864
Sold Date 09/28/23
Style Main Level Entry with Lower Level(s)
Bedrooms 4
Rental Info Unrestricted
Year Built 1954
Annual Tax Amount $4,338
Tax Year 2022
Lot Size 6,098 Sqft
Acres 0.14
Lot Dimensions 50 ft wide x 120 ft deep
Property Sub-Type Single Family Detached
Property Description
This impeccably maintained and tastefully updated 4 bedroom 3 bathroom home offers over 2160 sqft of living space. The main floor offers 2 bedrooms, large living room with fireplace and park views, a functional kitchen with gas range, ample counter/cupboard space and views to a spacious dining room. An additional bedroom on the lower level along with a powder room, home office/flex space and plenty of storage. BONUS: Legal Bachelor suite with private entrance and patio! The beautifully cared for grounds, bucolic backyard and deck are a perfect space to entertain your guests. All this situated across from Allenby Park, and close to all levels of quality schools, Camosun college, Hillside Mall and UVic. Your Realtor can access more information and assist you with your private showing. Please have them call.
Location
Province BC
County Capital Regional District
Area Se Camosun
Zoning RS2
Direction South
Rooms
Other Rooms Storage Shed, Workshop
Basement Finished, Full, Walk-Out Access, With Windows
Main Level Bedrooms 2
Kitchen 2
Interior
Interior Features Breakfast Nook, Eating Area, Soaker Tub, Storage
Heating Forced Air, Natural Gas
Cooling None
Flooring Carpet, Linoleum, Tile, Wood
Fireplaces Number 1
Fireplaces Type Gas, Living Room, Other
Fireplace 1
Window Features Bay Window(s),Blinds,Insulated Windows,Screens,Window Coverings
Appliance Dishwasher, F/S/W/D, Microwave, Oven/Range Gas
Laundry In House
Exterior
Exterior Feature Balcony/Deck, Balcony/Patio, Fencing: Full
Parking Features Driveway
Roof Type Fibreglass Shingle
Handicap Access Primary Bedroom on Main
Total Parking Spaces 2
Building
Lot Description Level, Rectangular Lot, Serviced
Building Description Frame Wood,Insulation: Ceiling,Insulation: Walls,Stucco, Main Level Entry with Lower Level(s)
Faces South
Foundation Poured Concrete
Sewer Sewer To Lot
Water Municipal
Additional Building Exists
Structure Type Frame Wood,Insulation: Ceiling,Insulation: Walls,Stucco
Others
Tax ID 007-912-765
Ownership Freehold
Pets Allowed Aquariums, Birds, Caged Mammals, Cats, Dogs
Read Less
Want to know what your home might be worth? Contact us for a FREE valuation!

Our team is ready to help you sell your home for the highest possible price ASAP
Bought with eXp Realty
GET MORE INFORMATION





