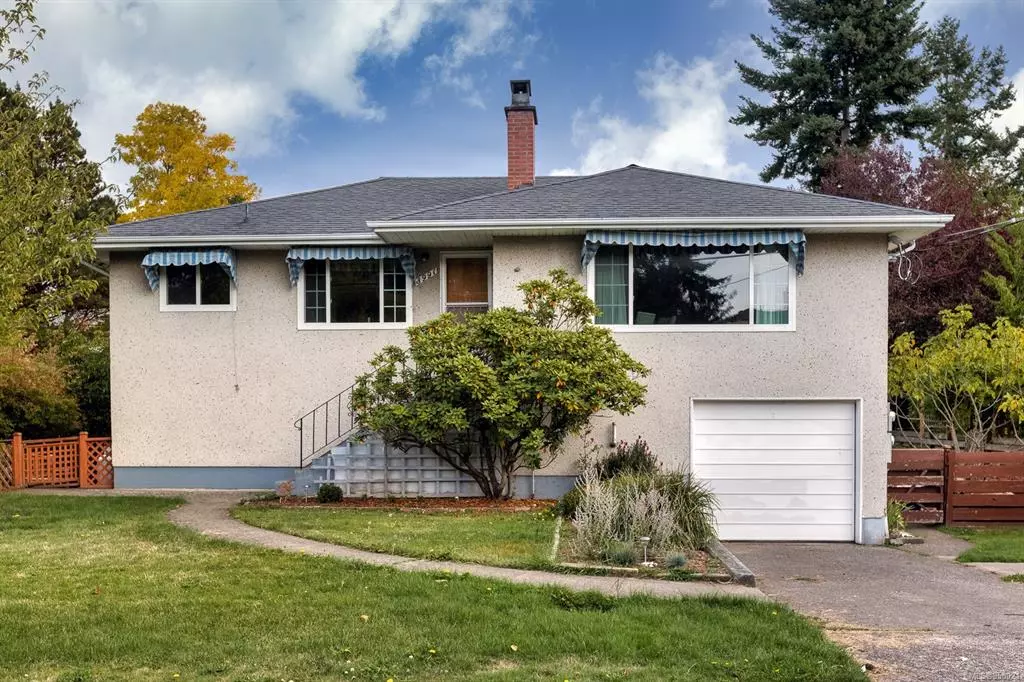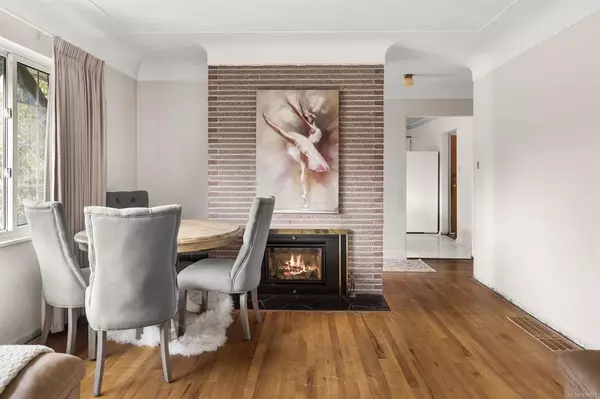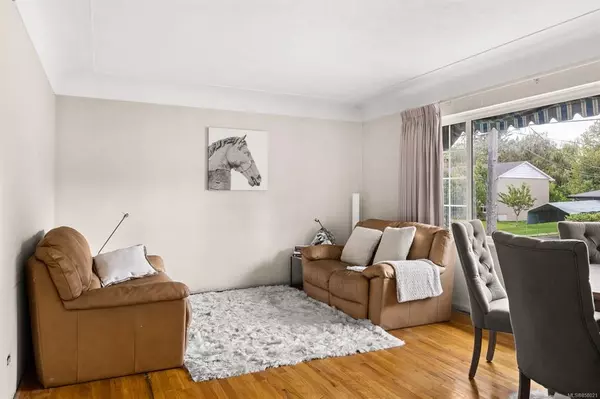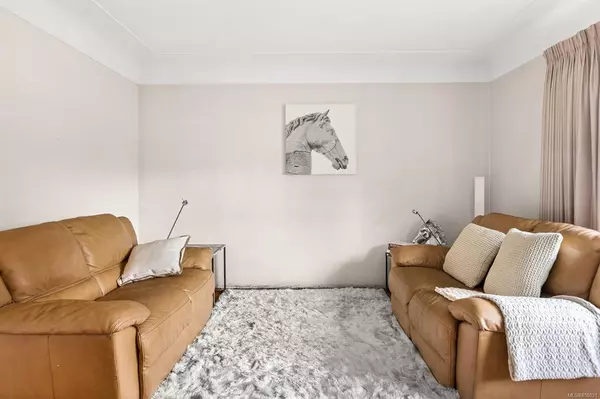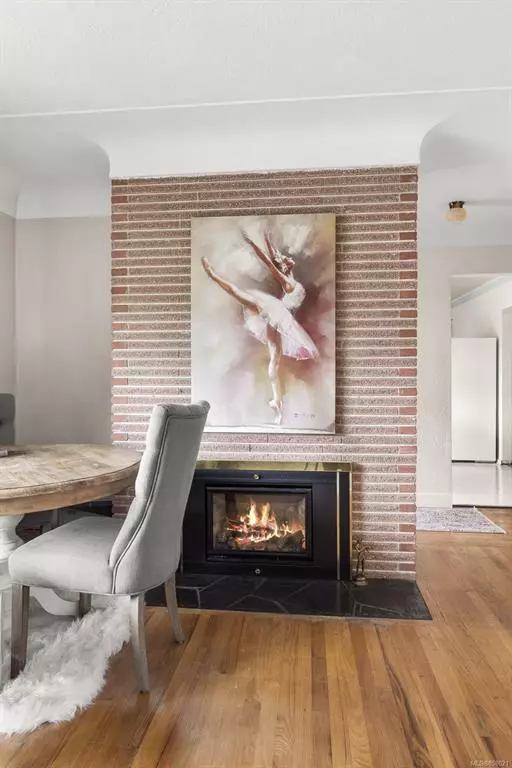$815,000
$839,000
2.9%For more information regarding the value of a property, please contact us for a free consultation.
3991 Century Rd Saanich, BC V8P 3M1
4 Beds
2 Baths
1,661 SqFt
Key Details
Sold Price $815,000
Property Type Single Family Home
Sub Type Single Family Detached
Listing Status Sold
Purchase Type For Sale
Square Footage 1,661 sqft
Price per Sqft $490
MLS Listing ID 858021
Sold Date 11/19/20
Style Main Level Entry with Lower Level(s)
Bedrooms 4
Rental Info Unrestricted
Year Built 1958
Annual Tax Amount $3,572
Tax Year 2020
Lot Size 8,276 Sqft
Acres 0.19
Property Sub-Type Single Family Detached
Property Description
Character home on a generously sized lot. Enter to discover rich hardwood flooring, timeless brick masonry & coved ceilings. This home provides an excellent framework & opportunity to modernize to your custom design. Interior is bright & flooded with natural light. Inviting living rm enhanced with a wood burning FP. Kitchen has plenty of counter & cabinet space. Adjacent dining area ideal for entertaining. Primary bedroom offers his & hers closets. 2 more bedrooms & 4pc bath complete. Lower recently benefited from extensive renovations transforming the level into a 1 bed suite, complete with a separate entrance, eat-in kitchen, living rm, spacious bedroom & in-suite laundry. Outside, a sprawling patio overlooks your park-like yard with lush grass, garden boxes & fruit trees! Take full advantage of this privileged location by exploring the many surrounding nature parks, dining options ranging from casual to gourmet, Mt. Douglas & Cedar Hill Golf Courses, Root Cellar & Saanich Centre.
Location
Province BC
County Capital Regional District
Area Se Maplewood
Direction Southwest
Rooms
Other Rooms Guest Accommodations, Storage Shed
Basement Finished, Partially Finished, Walk-Out Access, With Windows
Main Level Bedrooms 3
Kitchen 2
Interior
Interior Features Closet Organizer, Eating Area, Storage
Heating Forced Air, Oil, Propane, Radiant Floor
Cooling None
Flooring Hardwood, Linoleum, Tile
Fireplaces Number 1
Fireplaces Type Gas, Propane
Equipment Electric Garage Door Opener
Fireplace 1
Window Features Screens,Window Coverings
Appliance Dryer, F/S/W/D, Refrigerator, Washer
Laundry In House
Exterior
Exterior Feature Fenced, Garden
Parking Features Attached, Driveway, Garage
Garage Spaces 1.0
Roof Type Asphalt Shingle
Handicap Access Primary Bedroom on Main
Total Parking Spaces 2
Building
Lot Description Family-Oriented Neighbourhood, Level, Park Setting, Recreation Nearby, Rectangular Lot, Shopping Nearby
Building Description Frame Wood,Stucco, Main Level Entry with Lower Level(s)
Faces Southwest
Foundation Poured Concrete
Sewer Sewer To Lot
Water Municipal
Additional Building Potential
Structure Type Frame Wood,Stucco
Others
Tax ID 004-774-302
Ownership Freehold
Pets Allowed Yes
Read Less
Want to know what your home might be worth? Contact us for a FREE valuation!

Our team is ready to help you sell your home for the highest possible price ASAP
Bought with RE/MAX Camosun
GET MORE INFORMATION

