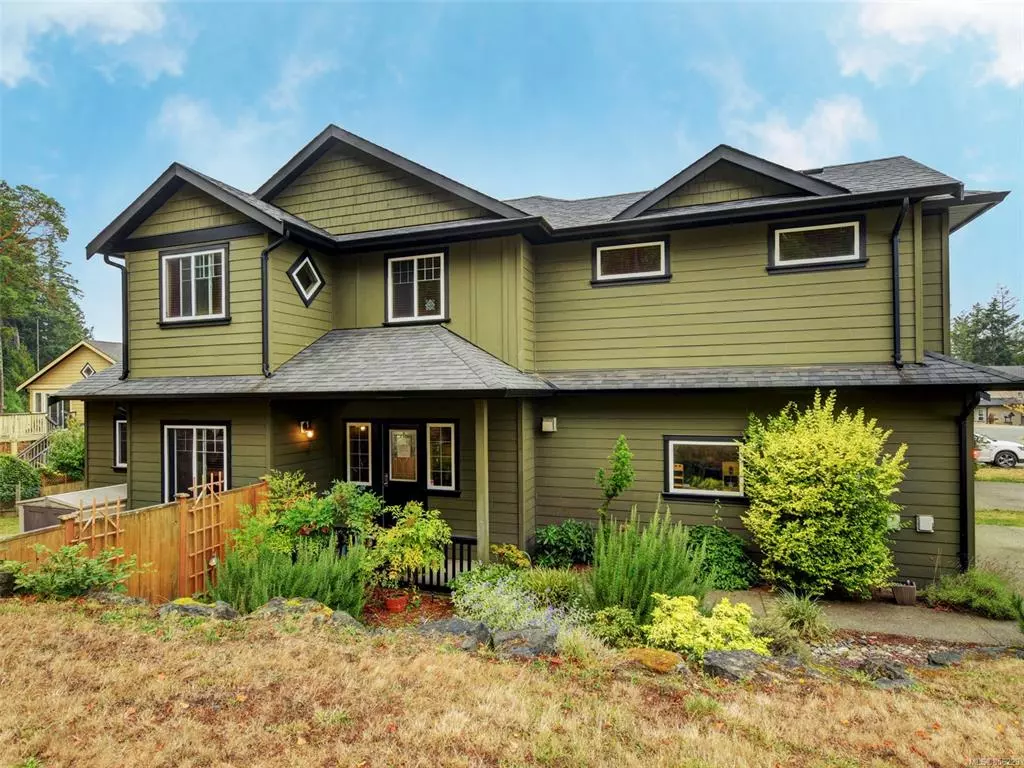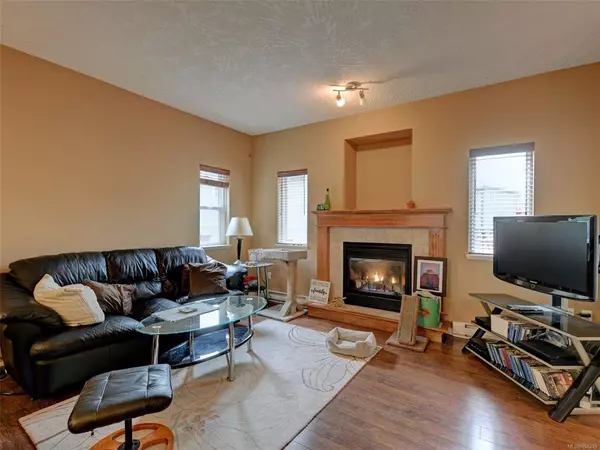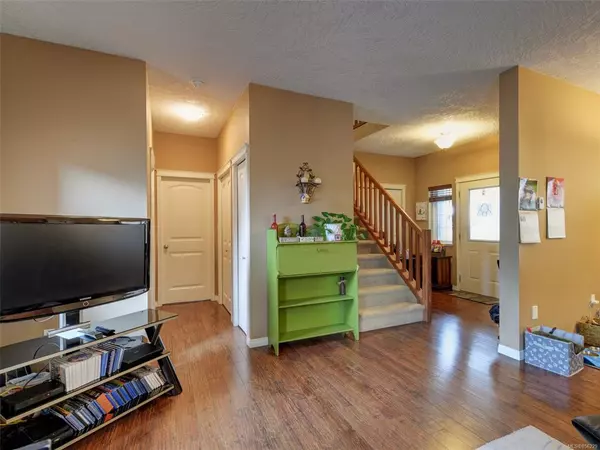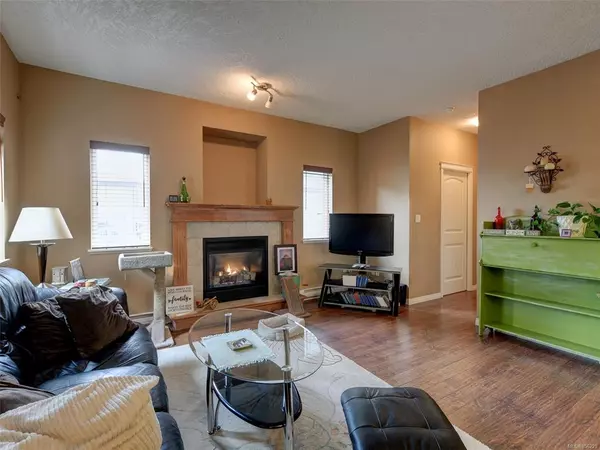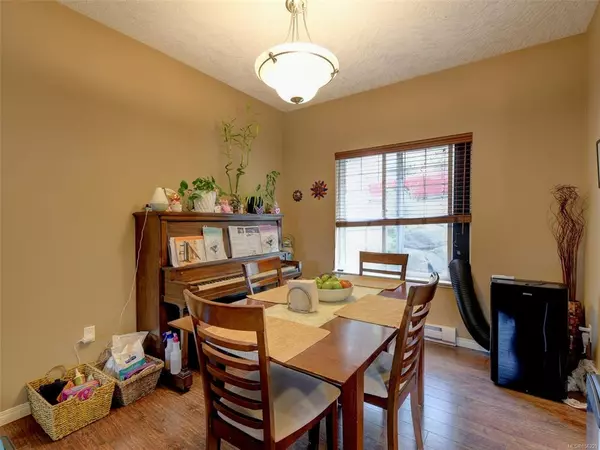$648,000
$649,900
0.3%For more information regarding the value of a property, please contact us for a free consultation.
939 Kinglet Pl Langford, BC V9C 0B4
3 Beds
3 Baths
1,674 SqFt
Key Details
Sold Price $648,000
Property Type Single Family Home
Sub Type Single Family Detached
Listing Status Sold
Purchase Type For Sale
Square Footage 1,674 sqft
Price per Sqft $387
MLS Listing ID 856229
Sold Date 11/02/20
Style Main Level Entry with Upper Level(s)
Bedrooms 3
Rental Info Unrestricted
Year Built 2007
Annual Tax Amount $2,965
Tax Year 2019
Lot Size 4,791 Sqft
Acres 0.11
Property Sub-Type Single Family Detached
Property Description
Welcome to your family's new home! What a great place to raise your children, across the street from the dedicated play park and only minutes to Happy Valley Elementary School! This 3 bedroom, 2 1/2 bathroom home features a large entry way, cozy living room with gas fireplace, large adjoining dining area and spacious functional kitchen leading to the deck and huge south facing backyard. Down the hall are the guest bath, laundry, storage and garage. Upstairs is a perfect home office area, a king size master bedroom with ensuite bathroom, two generous kids/guest bedrooms with a shared bathroom. This home features one of the largest and best lots in the subdivision and backs onto forest, one of the few homes with a crawlspace for all your junk, just a short stroll to the Galloping Goose Trail and minutes to all the amenities of the Westshore. Don't miss this fantastic opportunity, come see for yourself today.
Location
Province BC
County Capital Regional District
Area La Happy Valley
Direction East
Rooms
Basement Crawl Space
Kitchen 1
Interior
Interior Features Closet Organizer, Dining/Living Combo
Heating Baseboard, Electric, Natural Gas
Cooling None
Flooring Carpet, Laminate, Linoleum
Fireplaces Number 1
Fireplaces Type Gas, Living Room
Equipment Central Vacuum Roughed-In, Electric Garage Door Opener
Fireplace 1
Window Features Blinds,Insulated Windows,Screens
Appliance Dishwasher, F/S/W/D, Range Hood
Laundry In House
Exterior
Exterior Feature Balcony/Patio, Fencing: Partial, Sprinkler System
Parking Features Attached, Driveway, Garage
Garage Spaces 1.0
Roof Type Fibreglass Shingle
Handicap Access Ground Level Main Floor
Total Parking Spaces 3
Building
Lot Description Cul-de-sac, Corner, Irrigation Sprinkler(s), Rocky, Rectangular Lot, Easy Access, Family-Oriented Neighbourhood, Recreation Nearby, See Remarks
Building Description Cement Fibre,Frame Wood,Insulation: Ceiling,Insulation: Walls,Wood, Main Level Entry with Upper Level(s)
Faces East
Foundation Poured Concrete
Sewer Sewer To Lot
Water Municipal
Architectural Style West Coast
Structure Type Cement Fibre,Frame Wood,Insulation: Ceiling,Insulation: Walls,Wood
Others
Restrictions ALR: No,Building Scheme,Restrictive Covenants
Tax ID 026-709-881
Ownership Freehold
Pets Allowed Yes
Read Less
Want to know what your home might be worth? Contact us for a FREE valuation!

Our team is ready to help you sell your home for the highest possible price ASAP
Bought with Engel & Volkers Vancouver Island - Victoria
GET MORE INFORMATION

