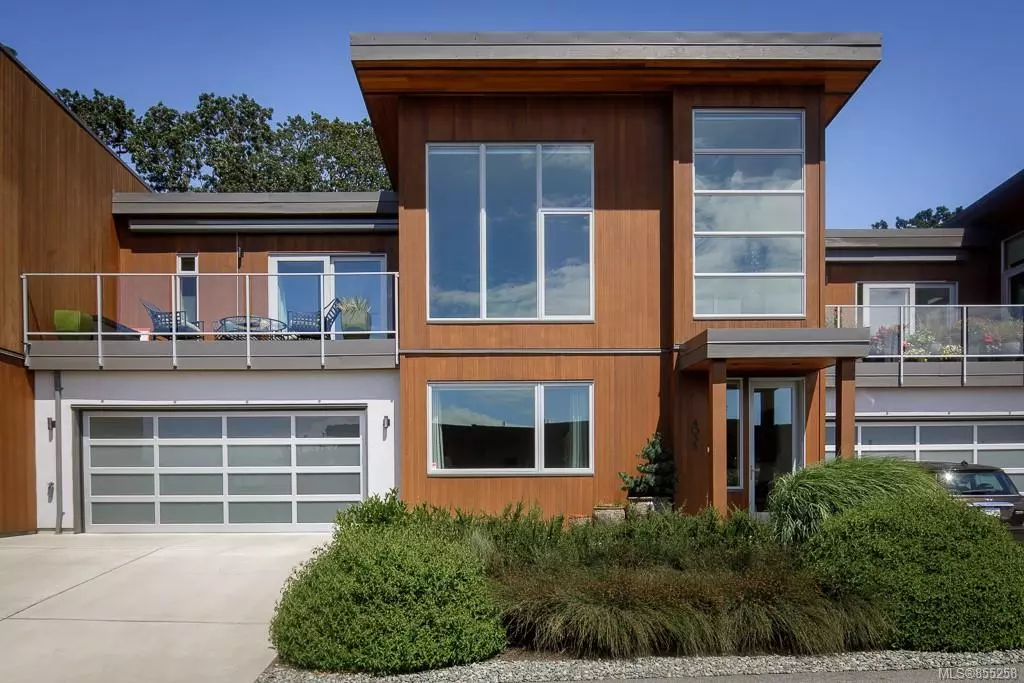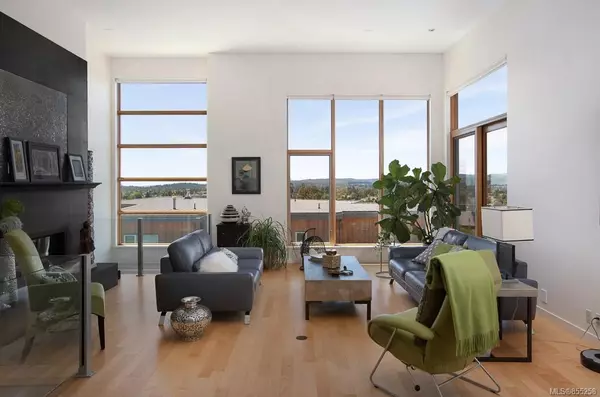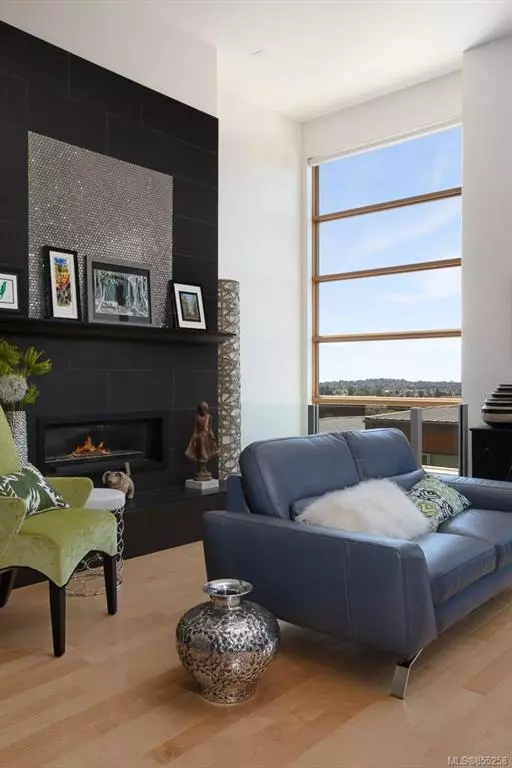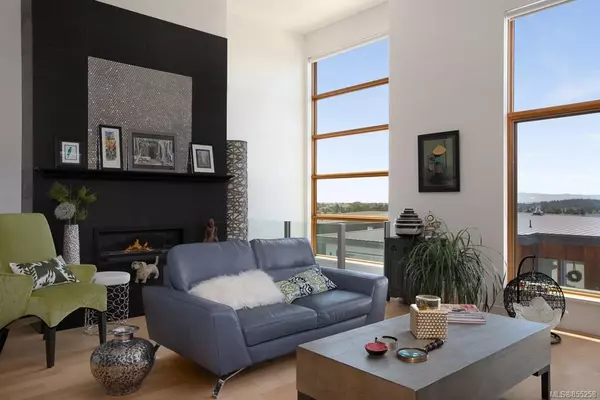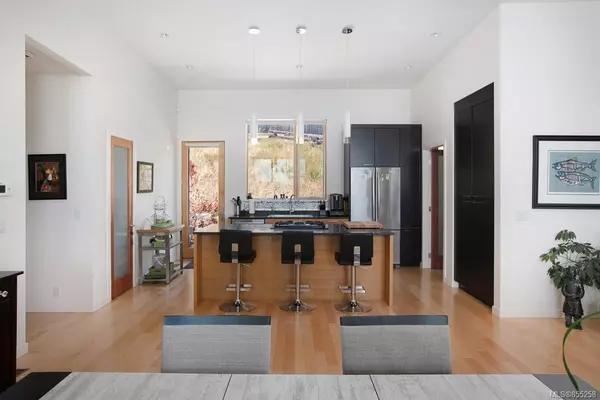$1,200,000
$1,279,000
6.2%For more information regarding the value of a property, please contact us for a free consultation.
4035 Rainbow Hill Lane Saanich, BC V8X 0A6
2 Beds
3 Baths
2,504 SqFt
Key Details
Sold Price $1,200,000
Property Type Townhouse
Sub Type Row/Townhouse
Listing Status Sold
Purchase Type For Sale
Square Footage 2,504 sqft
Price per Sqft $479
MLS Listing ID 855258
Sold Date 11/16/20
Style Main Level Entry with Upper Level(s)
Bedrooms 2
HOA Fees $616/mo
Rental Info Unrestricted
Year Built 2014
Annual Tax Amount $5,541
Tax Year 2019
Lot Size 3,484 Sqft
Acres 0.08
Property Sub-Type Row/Townhouse
Property Description
Luxurious, modern townhome with sweeping city, mountain & ocean views. Designer interior is bright, open & flooded with natural light. Walls of picture windows frame dynamic views & provides a beautiful backdrop. Rich Maple hardwood & upscale finishes can be found throughout. Main offers chef's kitchen appointed with white Oak soft close cabinetry, high end appliances & island with bar seating for casual meals. Continue to formal dining rm, easily accommodates large gatherings. Spacious living room with a chic gas FP. Master suite with walk-in closet & 5pc spa-like ensuite & balcony access. Another bedroom, laundry & 4pc bath. Below, an office/bedroom, media rm, 4pc bath & 355 sq ft of unfinished space, affording the opportunity to complete your needs. Geo-thermal for this unit reduces heating bills to next to nothing, and water is included in condo fees. Outside, easy card yard filled with local plants, irrigation system & power awning. Close to all amenities, nature trails & parks.
Location
Province BC
County Capital Regional District
Area Se High Quadra
Direction West
Rooms
Basement None
Main Level Bedrooms 2
Kitchen 1
Interior
Interior Features Closet Organizer, Dining/Living Combo, Soaker Tub, Storage, Vaulted Ceiling(s), Workshop
Heating Electric, Geothermal, Heat Pump, Natural Gas, Other, Radiant Floor
Cooling Air Conditioning
Flooring Carpet, Wood
Fireplaces Number 1
Fireplaces Type Gas, Living Room
Equipment Central Vacuum Roughed-In
Fireplace 1
Window Features Window Coverings
Appliance Built-in Range, Dishwasher, Dryer, Microwave, Oven/Range Gas, Refrigerator
Laundry In House
Exterior
Exterior Feature Awning(s), Balcony/Patio, Low Maintenance Yard, Sprinkler System
Parking Features Attached, Garage Double, Guest
Garage Spaces 2.0
Amenities Available Private Drive/Road
View Y/N 1
View City, Mountain(s)
Roof Type Metal
Total Parking Spaces 2
Building
Lot Description Cul-de-sac, Irregular Lot
Building Description Frame Wood,Wood, Main Level Entry with Upper Level(s)
Faces West
Story 2
Foundation Poured Concrete
Sewer Sewer To Lot
Water Municipal
Architectural Style West Coast
Structure Type Frame Wood,Wood
Others
HOA Fee Include Garbage Removal,Insurance,Maintenance Grounds,Maintenance Structure,Property Management,Water
Tax ID 029-384-923
Ownership Freehold/Strata
Acceptable Financing Purchaser To Finance
Listing Terms Purchaser To Finance
Pets Allowed Yes
Read Less
Want to know what your home might be worth? Contact us for a FREE valuation!

Our team is ready to help you sell your home for the highest possible price ASAP
Bought with Unrepresented Buyer Pseudo-Office
GET MORE INFORMATION

