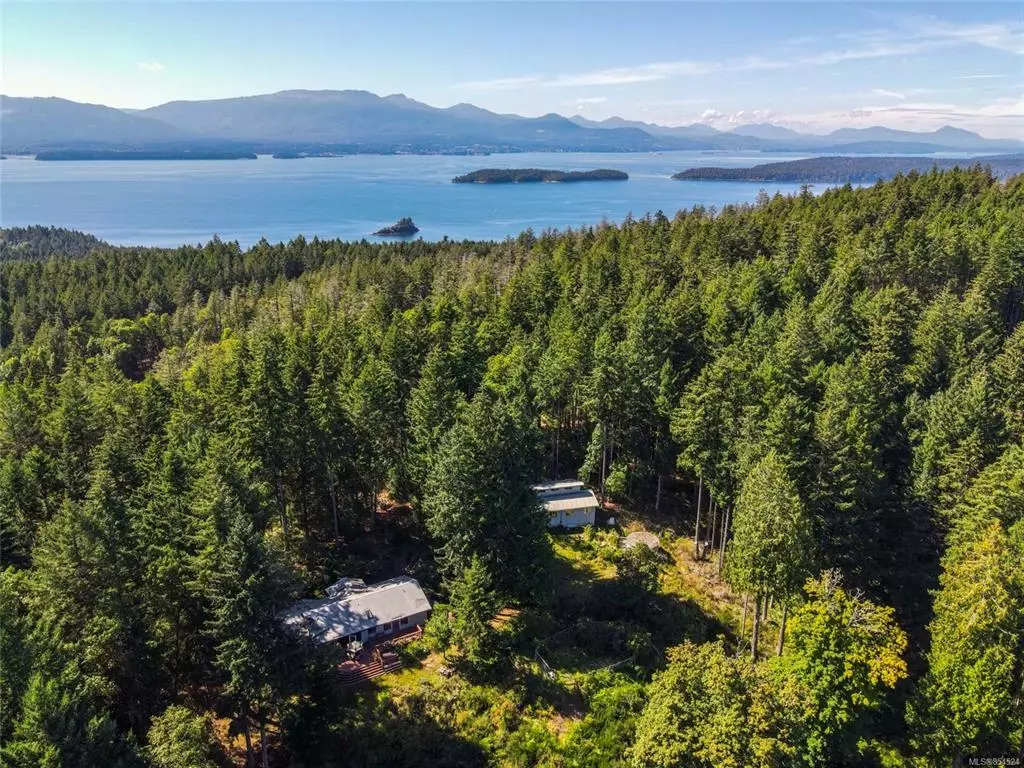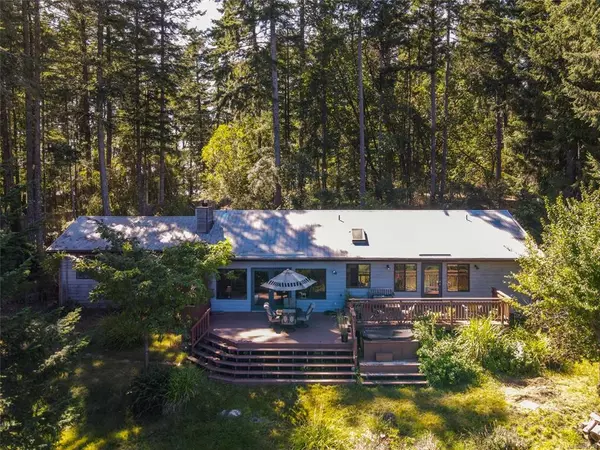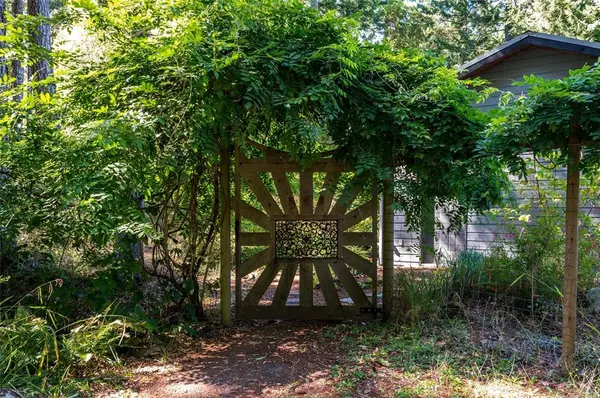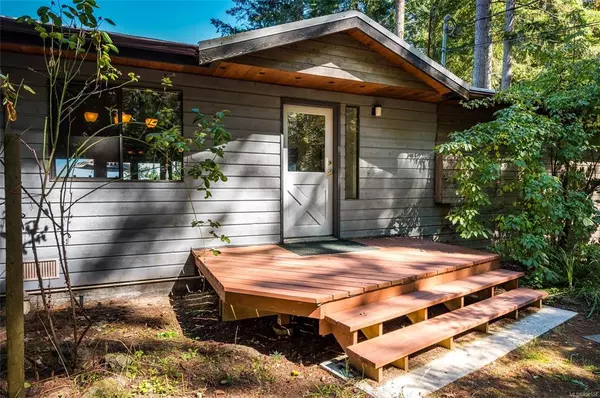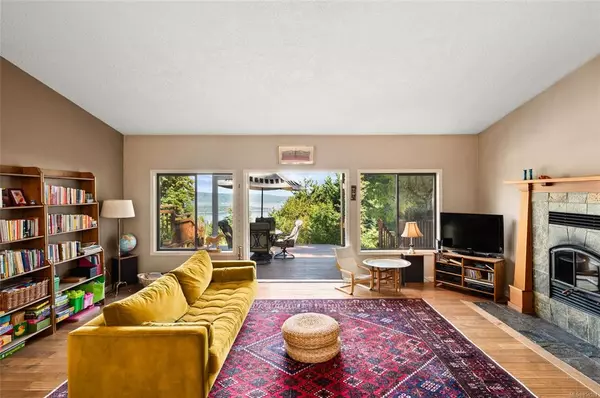$844,325
$879,000
3.9%For more information regarding the value of a property, please contact us for a free consultation.
136 Suneagle Dr Salt Spring, BC V8K 1E5
3 Beds
2 Baths
3,071 SqFt
Key Details
Sold Price $844,325
Property Type Single Family Home
Sub Type Single Family Detached
Listing Status Sold
Purchase Type For Sale
Square Footage 3,071 sqft
Price per Sqft $274
MLS Listing ID 854524
Sold Date 12/03/20
Style Rancher
Bedrooms 3
Rental Info Unrestricted
Year Built 1990
Annual Tax Amount $3,787
Tax Year 2019
Lot Size 5.000 Acres
Acres 5.0
Property Sub-Type Single Family Detached
Property Description
Ocean View. Located in the popular north end of the island, this wonderful 5 acre property really does tick every box. The spacious & well maintained family home was designed to take full advantage of the idyllic setting & stunning ocean views. The living room is open concept & features vaulted ceilings, an efficient wood burning stove & walk-out to an expansive deck. The light & bright eat-in kitchen is well appointed. The main floor master features ocean views, a walk-in closet & lovely ensuite. There are two additional bedrooms, both offering ample storage as well as a perfect home office. The gardens are lush & there is a sweet veggie garden & a detached 2 car garage. In addition there is a privately sited 858 sq ft ocean view studio with separate driveway. The existing drilled well is not currently connected as there is a substantial rain harvesting catchment system in place with an impressive storage capacity of 20,000 gallons! Be self sufficient & enjoy this perfect island home.
Location
Province BC
County Islands Trust
Area Gi Salt Spring
Direction Southwest
Rooms
Basement Crawl Space
Main Level Bedrooms 3
Kitchen 1
Interior
Interior Features Ceiling Fan(s), Dining Room, Dining/Living Combo, Eating Area
Heating Baseboard, Electric, Forced Air, Wood
Cooling None
Flooring Carpet, Hardwood
Fireplaces Number 1
Fireplaces Type Insert, Wood Burning
Fireplace 1
Window Features Insulated Windows,Screens,Skylight(s)
Appliance Dishwasher, Dryer, Hot Tub
Laundry In House
Exterior
Parking Features Garage Double
Garage Spaces 2.0
View Y/N 1
View Ocean
Roof Type Metal
Handicap Access Ground Level Main Floor, Primary Bedroom on Main
Total Parking Spaces 4
Building
Lot Description Cul-de-sac, Family-Oriented Neighbourhood, Hillside, No Through Road, Park Setting, Rural Setting, In Wooded Area
Building Description Frame Wood,Insulation: Walls,Wood, Rancher
Faces Southwest
Foundation Poured Concrete
Sewer Septic System
Water Cistern, Other, Well: Drilled
Architectural Style West Coast
Structure Type Frame Wood,Insulation: Walls,Wood
Others
Tax ID 000-438-120
Ownership Freehold
Pets Allowed Aquariums, Birds, Caged Mammals, Cats, Dogs, Yes
Read Less
Want to know what your home might be worth? Contact us for a FREE valuation!

Our team is ready to help you sell your home for the highest possible price ASAP
Bought with Macdonald Realty Salt Spring Island
GET MORE INFORMATION

