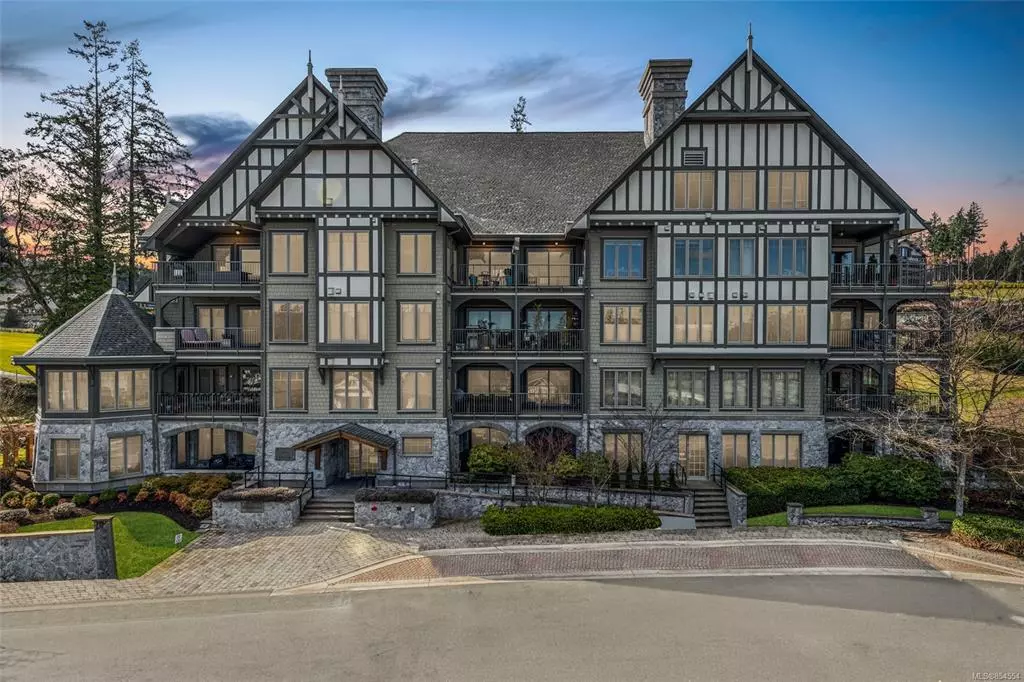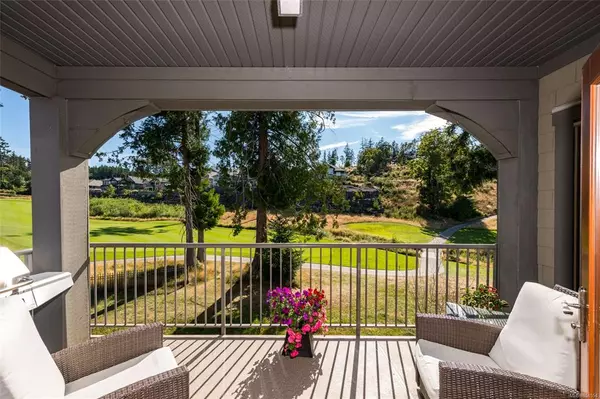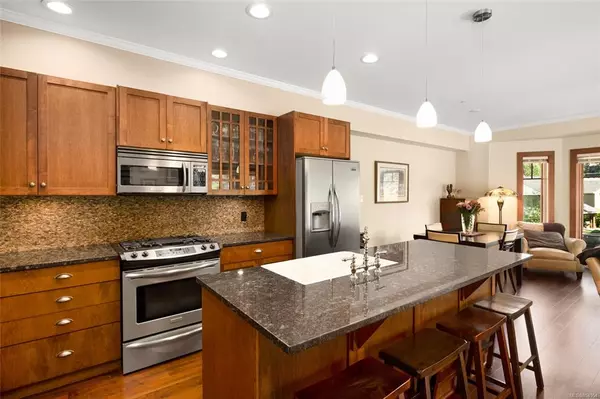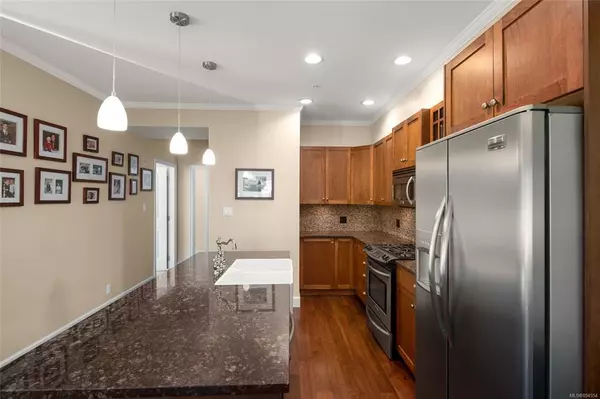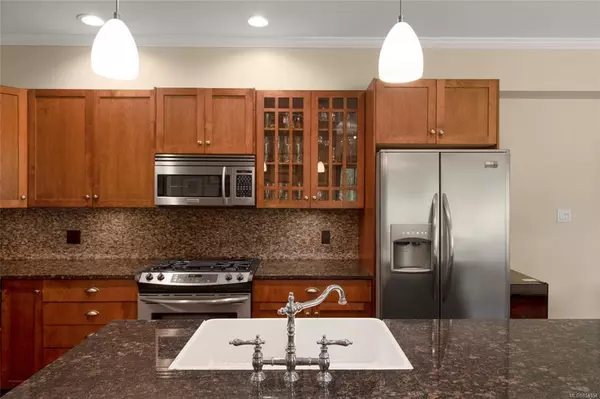$580,000
$599,900
3.3%For more information regarding the value of a property, please contact us for a free consultation.
2006 Troon Crt #308 Langford, BC V9B 6T4
2 Beds
2 Baths
1,152 SqFt
Key Details
Sold Price $580,000
Property Type Condo
Sub Type Condo Apartment
Listing Status Sold
Purchase Type For Sale
Square Footage 1,152 sqft
Price per Sqft $503
MLS Listing ID 854554
Sold Date 10/30/20
Style Condo
Bedrooms 2
HOA Fees $429/mo
Rental Info Some Rentals
Year Built 2008
Annual Tax Amount $2,797
Tax Year 2019
Lot Size 1,306 Sqft
Acres 0.03
Property Sub-Type Condo Apartment
Property Description
Welcome to Stonehaven, immaculately maintained & thoughtfully designed to resemble a turn of the century character home. Enjoy incredible views of the 18th fairway of the world-famous Jack Nicklaus design Bear Mountain golf course from the expansive SW facing deck space. This 2BED/BATH manor-style unit offers 1151 SQFT of open-concept living, entertain from gourmet kitchen w/ SS appliances, granite countertops, designated dining space & cozy gas FP. The gorgeous master suite offering luxurious ensuite, ample closet space & stunning views through large wood-framed Pella windows. Convenience is an understatement when describing this unit w/in-suite laundry, secure parking & separate storage, rental, kid, & small pet friendly. Unbeatable location, backing onto the world-class Bear Mountain Golf Resort, restaurants, shops, spa, hiking and bike trails. An ideal investment opportunity or a stunning unit to call home, don't miss the opportunity to live the luxury lifestyle at Bear Mountain .
Location
Province BC
County Capital Regional District
Area La Bear Mountain
Direction East
Rooms
Main Level Bedrooms 2
Kitchen 1
Interior
Interior Features Closet Organizer, Dining/Living Combo, Eating Area, Elevator, French Doors, Storage
Heating Baseboard, Electric, Natural Gas
Cooling None
Flooring Carpet, Mixed, Wood
Fireplaces Number 1
Fireplaces Type Gas, Living Room
Fireplace 1
Window Features Wood Frames
Appliance Dishwasher, F/S/W/D, Oven/Range Gas
Laundry In Unit
Exterior
Exterior Feature Balcony/Patio
Parking Features Attached, Underground
Amenities Available Elevator(s)
View Y/N 1
View Mountain(s), Valley
Roof Type Fibreglass Shingle
Total Parking Spaces 1
Building
Lot Description Cul-de-sac, Corner, Irregular Lot, Near Golf Course
Building Description Cement Fibre,Frame Wood,Insulation: Ceiling,Insulation: Walls,Stone, Condo
Faces East
Story 4
Foundation Poured Concrete
Sewer Sewer To Lot
Water Municipal
Architectural Style Character
Structure Type Cement Fibre,Frame Wood,Insulation: Ceiling,Insulation: Walls,Stone
Others
HOA Fee Include Garbage Removal,Hot Water,Insurance,Maintenance Grounds,Maintenance Structure,Property Management,Water
Tax ID 027-728-595
Ownership Freehold/Strata
Pets Allowed Cats, Dogs, Number Limit, Size Limit, Yes
Read Less
Want to know what your home might be worth? Contact us for a FREE valuation!

Our team is ready to help you sell your home for the highest possible price ASAP
Bought with Century 21 Assurance Realty Ltd
GET MORE INFORMATION

