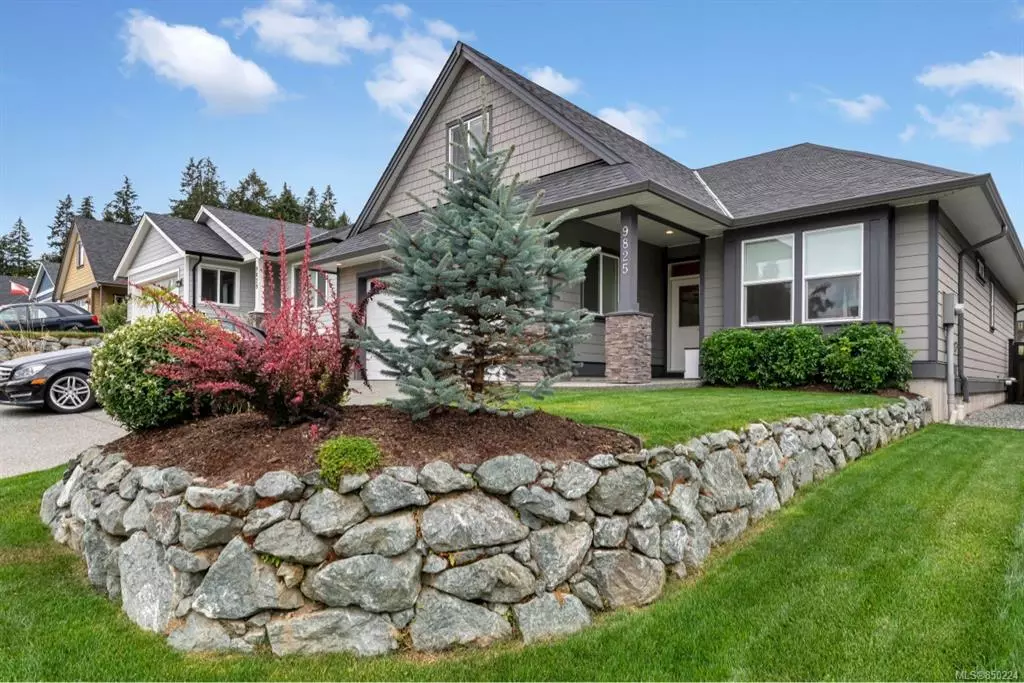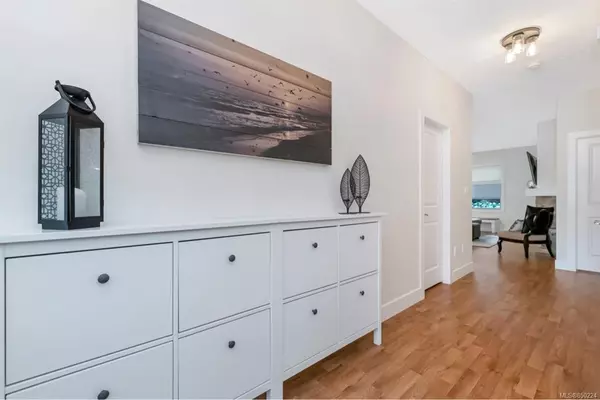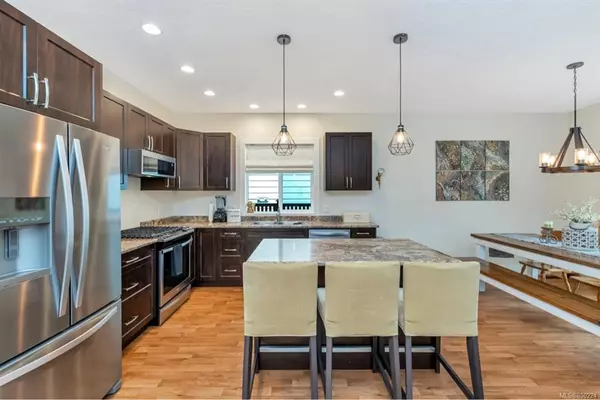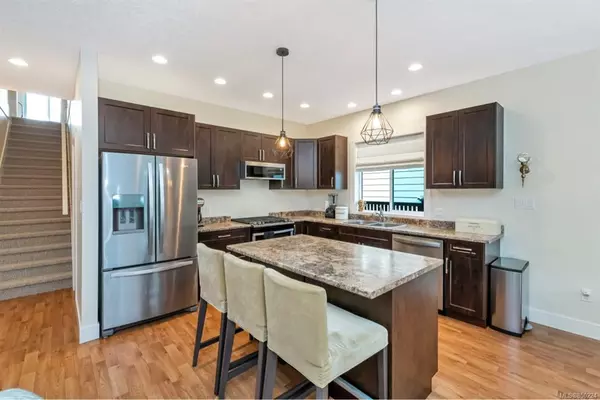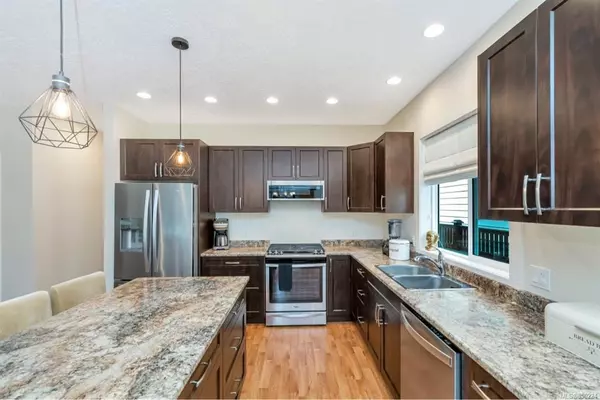$600,000
$610,000
1.6%For more information regarding the value of a property, please contact us for a free consultation.
9825 Napier Pl Chemainus, BC V0R 1K2
4 Beds
2 Baths
1,932 SqFt
Key Details
Sold Price $600,000
Property Type Single Family Home
Sub Type Single Family Detached
Listing Status Sold
Purchase Type For Sale
Square Footage 1,932 sqft
Price per Sqft $310
MLS Listing ID 850224
Sold Date 08/31/20
Style Main Level Entry with Upper Level(s)
Bedrooms 4
Rental Info Unrestricted
Year Built 2018
Annual Tax Amount $4,877
Tax Year 2020
Lot Size 5,227 Sqft
Acres 0.12
Property Sub-Type Single Family Detached
Property Description
The discussion began with: "but, we just moved in here" ... followed by a bitter sweet: "I know". Take comfort in knowing that this home is immaculate. There may be fingerprints of growing children on the patio door, but make no mistake, the owners are meticulous in the care and maintenance of their home. When buying a home new, there are many things still needing to be done. Fencing, landscaping, lighting, appliances, window coverings, gas connections. Checked as complete. There is now even an on-demand gas water heater for those who like long showers or baths. Move in ready, everything is taken care of so you can take care of your own. Go hiking, kayaking, biking, or swimming. Tire yourself out by having fun. Isn't it time to just gift yourself the freedom a home purchase like this can offer you? You've worked enough. You deserve a home like this.
Location
Province BC
County North Cowichan, Municipality Of
Area Du Chemainus
Zoning CD6
Direction East
Rooms
Basement Crawl Space
Main Level Bedrooms 3
Kitchen 1
Interior
Interior Features Breakfast Nook, Dining Room, Dining/Living Combo, Eating Area, Storage
Heating Forced Air, Natural Gas
Cooling Air Conditioning, Other
Flooring Mixed
Fireplaces Number 1
Fireplaces Type Gas
Equipment Central Vacuum Roughed-In
Fireplace 1
Appliance Dishwasher, F/S/W/D
Laundry In House
Exterior
Exterior Feature Fenced, Low Maintenance Yard
Parking Features Additional, Garage Double
Garage Spaces 2.0
Utilities Available Cable Available, Electricity Available, Natural Gas Available, Underground Utilities
Roof Type Asphalt Shingle
Handicap Access Accessible Entrance, Ground Level Main Floor, Master Bedroom on Main, No Step Entrance
Total Parking Spaces 3
Building
Lot Description Rectangular Lot, Serviced, Family-Oriented Neighbourhood, No Through Road, Quiet Area, Recreation Nearby, Shopping Nearby
Building Description Brick & Siding,Cement Fibre,Frame, Main Level Entry with Upper Level(s)
Faces East
Foundation Block
Sewer Sewer To Lot
Water Municipal
Architectural Style Contemporary
Structure Type Brick & Siding,Cement Fibre,Frame
Others
Restrictions Building Scheme,Other
Tax ID 030 280 109
Ownership Freehold
Pets Allowed Yes
Read Less
Want to know what your home might be worth? Contact us for a FREE valuation!

Our team is ready to help you sell your home for the highest possible price ASAP
Bought with Sotheby's International Realty Canada (Vic2)
GET MORE INFORMATION

