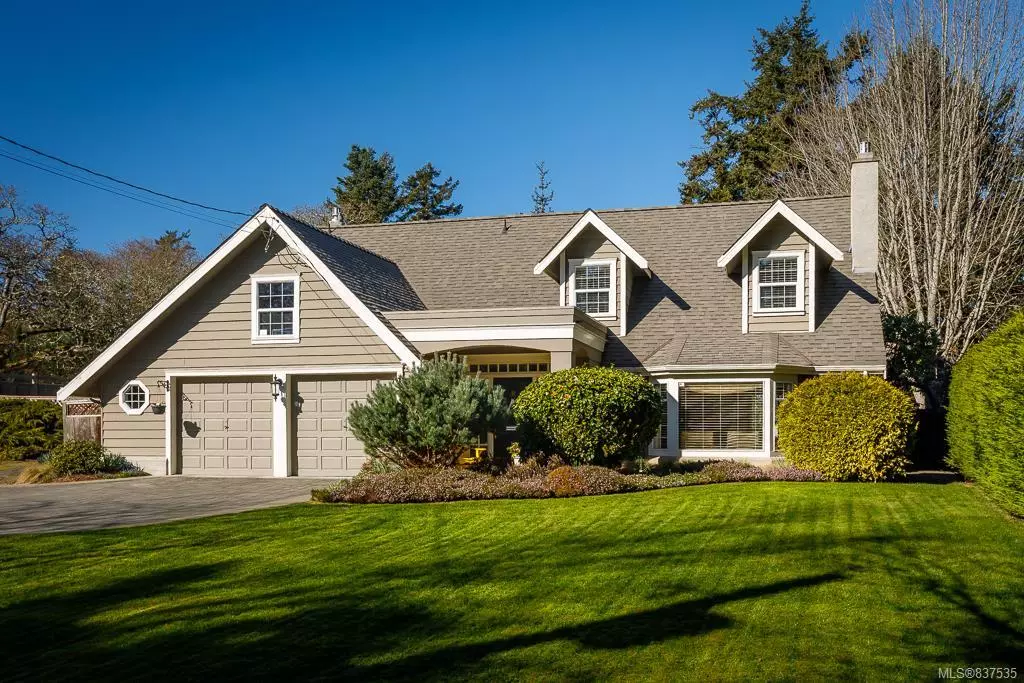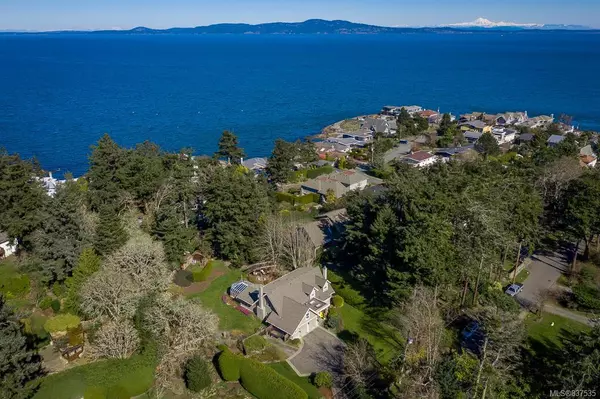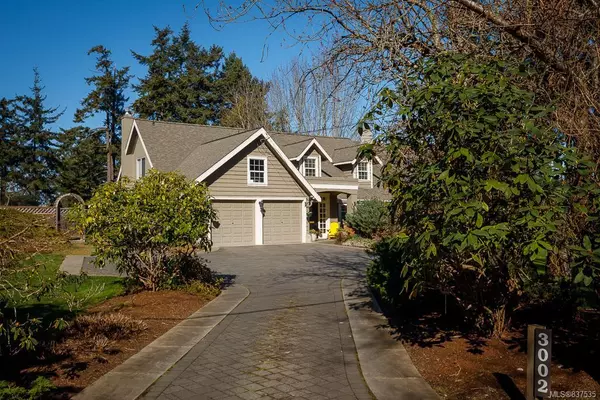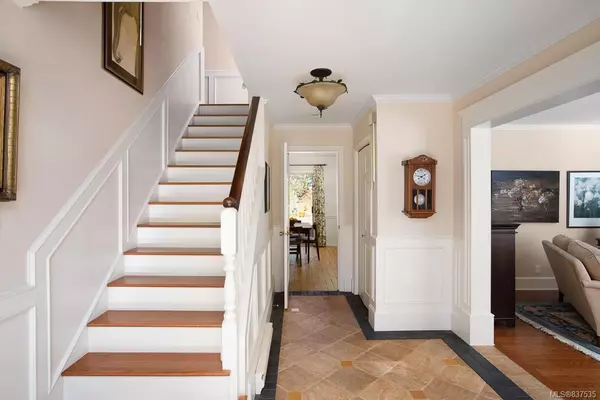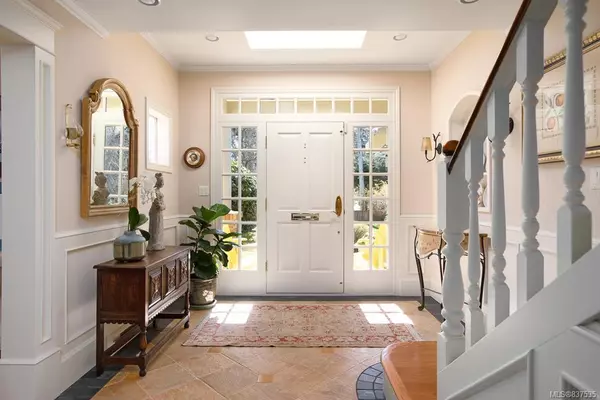$1,526,000
$1,525,000
0.1%For more information regarding the value of a property, please contact us for a free consultation.
3002 Baynes Rd Saanich, BC V8N 1Y5
4 Beds
3 Baths
3,020 SqFt
Key Details
Sold Price $1,526,000
Property Type Single Family Home
Sub Type Single Family Detached
Listing Status Sold
Purchase Type For Sale
Square Footage 3,020 sqft
Price per Sqft $505
MLS Listing ID 837535
Sold Date 07/30/20
Style Ground Level Entry With Main Up
Bedrooms 4
Rental Info Unrestricted
Year Built 1975
Annual Tax Amount $7,442
Tax Year 2019
Lot Size 0.500 Acres
Acres 0.5
Property Sub-Type Single Family Detached
Property Description
Welcome to 3002 Baynes. This immaculate Ten Mile Point retreat is situated on a bright and level half-acre. Located on the Eastern most point of Southern Vancouver Island, this property is steps away from some of Victoria's most pristine shoreline, and still only a short drive to some of its best amenities including UVIC, RVYC, Uplands Golf Course, and more. The home exudes elegance and charm and flows seamlessly from indoor-outdoor living spaces. On the main level, you'll be greeted by a formal entry, living room and den accentuated by hardwood, tile, and wainscotting detail. A bright kitchen features eat-in space for breakfast and a lovely view of a mature garden. From there you'll find flow-through living and dining spaces perfect for entertaining and a custom conservatory to capture year-round sun. There are 4 well appointed beds/2 baths upstairs, including a master bedroom with ensuite and walk-in closet. A private haven and the perfect launch-point for the West Coast lifestyle.
Location
Province BC
County Capital Regional District
Area Se Ten Mile Point
Direction South
Rooms
Other Rooms Gazebo, Storage Shed
Kitchen 1
Interior
Interior Features Dining/Living Combo, Eating Area, French Doors, Vaulted Ceiling(s)
Heating Baseboard, Electric, Natural Gas
Flooring Tile, Wood
Fireplaces Number 2
Fireplaces Type Gas
Equipment Electric Garage Door Opener
Fireplace 1
Window Features Bay Window(s),Garden Window(s),Skylight(s)
Appliance Dryer, Dishwasher, Freezer, Microwave, Oven Built-In, Oven/Range Electric, Refrigerator, Washer
Laundry In House
Exterior
Exterior Feature Balcony/Patio
Parking Features Garage Double
Garage Spaces 2.0
Roof Type Asphalt Shingle
Handicap Access Ground Level Main Floor, No Step Entrance
Total Parking Spaces 2
Building
Lot Description Level, Private, Rectangular Lot
Building Description Brick,Stucco,Wood, Ground Level Entry With Main Up
Faces South
Foundation Slab
Sewer Sewer To Lot
Water Municipal
Architectural Style Colonial
Structure Type Brick,Stucco,Wood
Others
Tax ID 002-251-221
Ownership Freehold
Pets Allowed Aquariums, Birds, Cats, Caged Mammals, Dogs
Read Less
Want to know what your home might be worth? Contact us for a FREE valuation!

Our team is ready to help you sell your home for the highest possible price ASAP
Bought with Pemberton Holmes - Cloverdale
GET MORE INFORMATION

