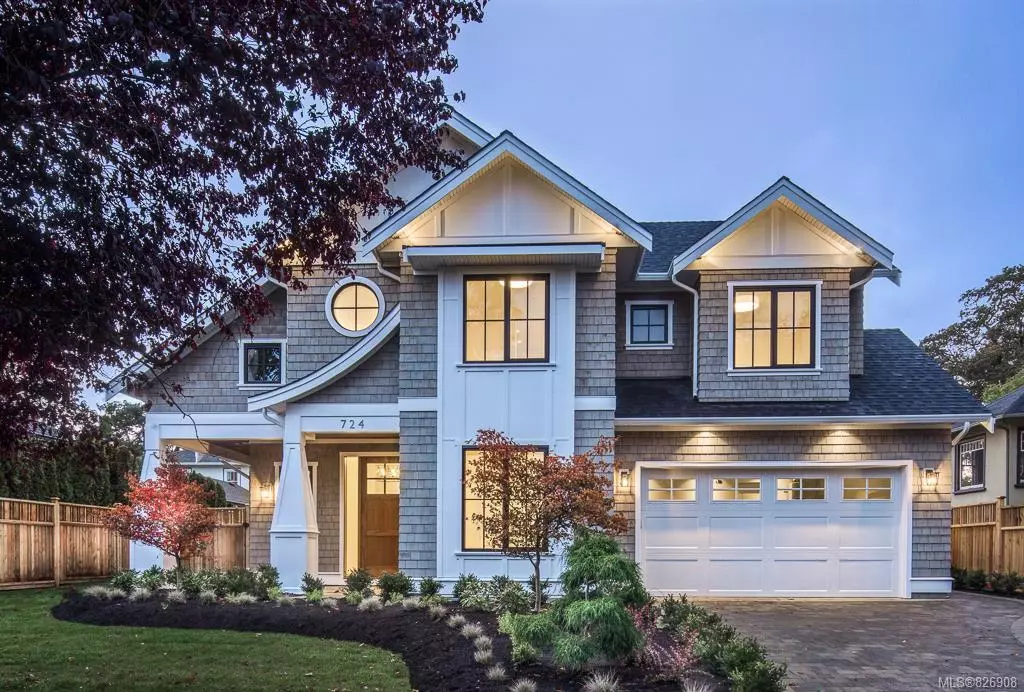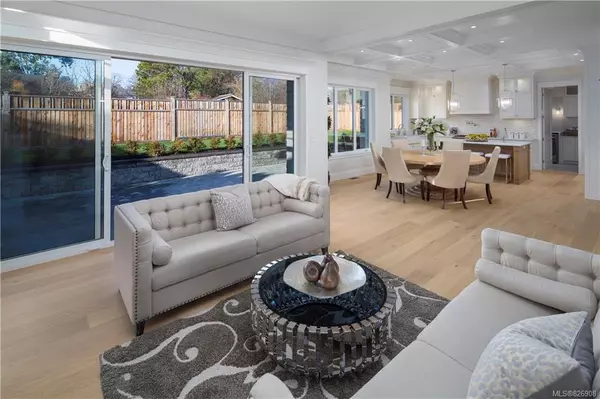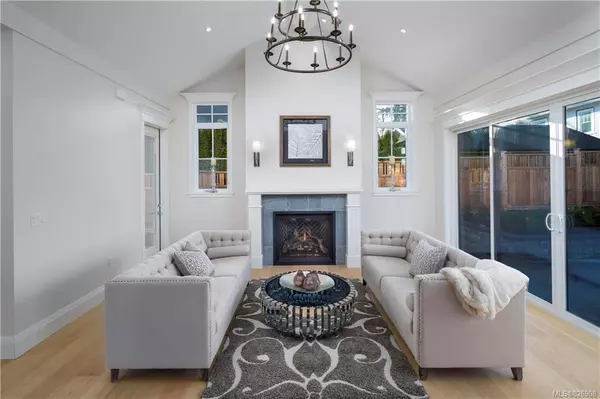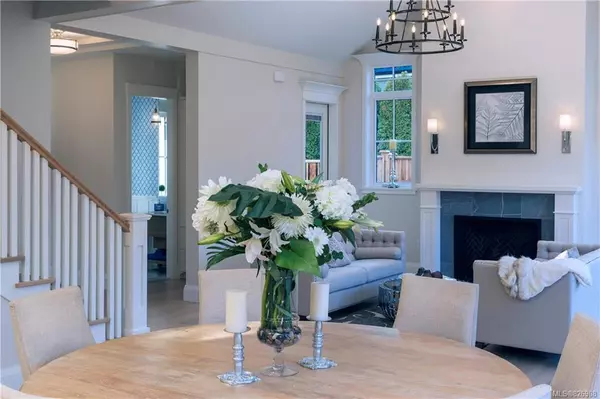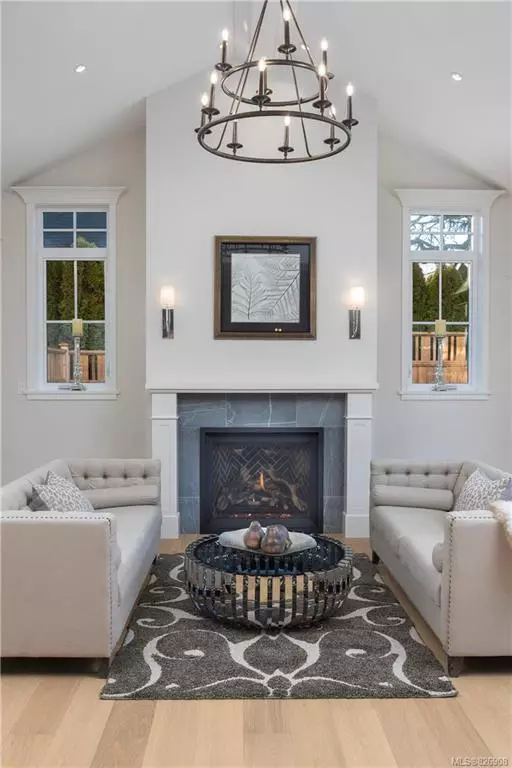$2,595,000
$2,695,000
3.7%For more information regarding the value of a property, please contact us for a free consultation.
724 Oliver St Oak Bay, BC V8S 4W4
5 Beds
5 Baths
4,012 SqFt
Key Details
Sold Price $2,595,000
Property Type Single Family Home
Sub Type Single Family Detached
Listing Status Sold
Purchase Type For Sale
Square Footage 4,012 sqft
Price per Sqft $646
MLS Listing ID 826908
Sold Date 04/09/20
Style Main Level Entry with Lower/Upper Lvl(s)
Bedrooms 5
Rental Info Unrestricted
Year Built 2019
Annual Tax Amount $5,270
Tax Year 2019
Lot Size 6,098 Sqft
Acres 0.14
Property Sub-Type Single Family Detached
Property Description
Located in sought after South Oak Bay, this GT Mann custom-built brand new home offers over 3800 sqft of living space on three levels, 2 car garage & sits on a flat 67 ft wide west facing sun drenched lot. Interior designed by Jenny Martin Design, you will find exceptional quality & attention to detail throughout with too many features to list. Main level features open concept living/dining/ Gourmet chef's kitchen, vaulted ceilings, lrg pantry, 2 pce bathroom, laundry room w/ sink, a den/bedroom complete with ensuite. Upstairs you'll find 3 additional bedrooms including a Master with luxurious ensuite & walk in closet. The lower level features a guest room, full bath, wine cellar, media & games room & den/workspace. This home is situated close to the best in private & public schools, Oak Bay Ave, parks, the ocean and the Victoria Golf Club. Price Plus GST
Location
Province BC
County Capital Regional District
Area Ob South Oak Bay
Direction East
Rooms
Basement Finished, Full, With Windows
Kitchen 1
Interior
Interior Features Closet Organizer, Dining/Living Combo, Eating Area, Vaulted Ceiling(s)
Heating Forced Air, Heat Pump, Natural Gas
Flooring Carpet, Tile, Wood
Fireplaces Number 1
Fireplaces Type Gas, Living Room
Equipment Central Vacuum Roughed-In
Fireplace 1
Appliance Dishwasher, F/S/W/D
Laundry In House
Exterior
Parking Features Attached, Driveway, Garage Double
Garage Spaces 2.0
Roof Type Fibreglass Shingle
Total Parking Spaces 4
Building
Lot Description Rectangular Lot
Building Description Shingle-Wood, Main Level Entry with Lower/Upper Lvl(s)
Faces East
Foundation Poured Concrete
Sewer Sewer To Lot
Water Municipal
Additional Building Potential
Structure Type Shingle-Wood
Others
Tax ID 008-023-115
Ownership Freehold
Acceptable Financing Purchaser To Finance
Listing Terms Purchaser To Finance
Pets Allowed Aquariums, Birds, Cats, Caged Mammals, Dogs
Read Less
Want to know what your home might be worth? Contact us for a FREE valuation!

Our team is ready to help you sell your home for the highest possible price ASAP
Bought with Newport Realty Ltd.
GET MORE INFORMATION

