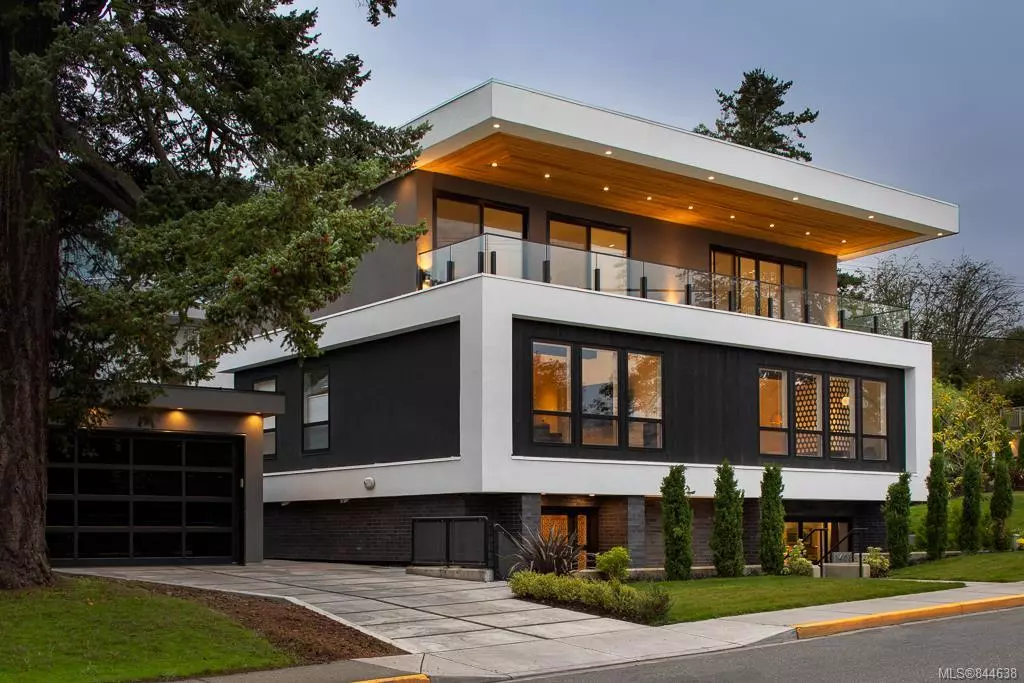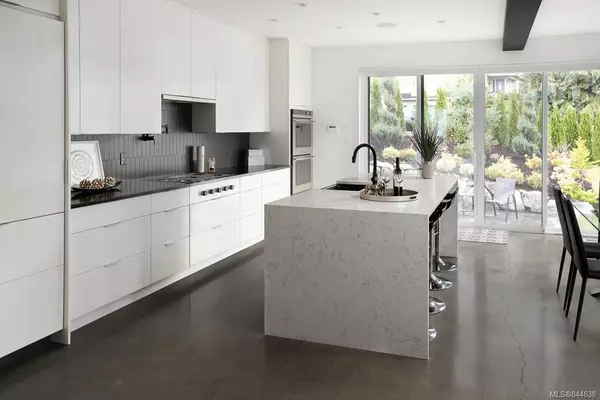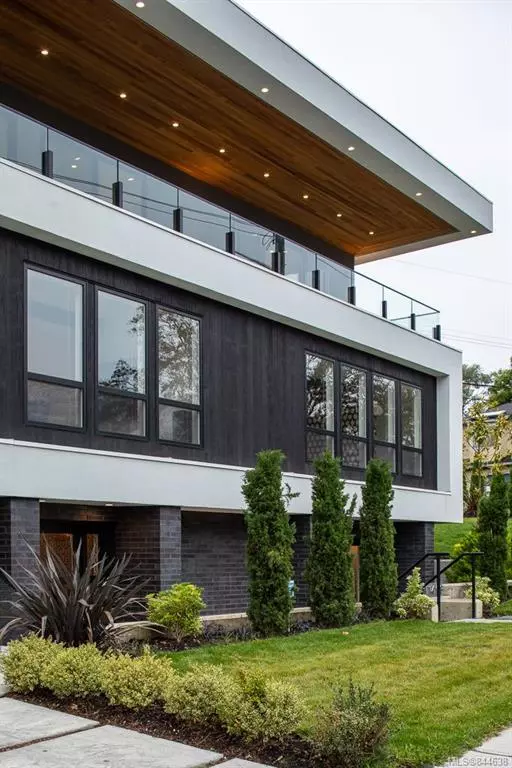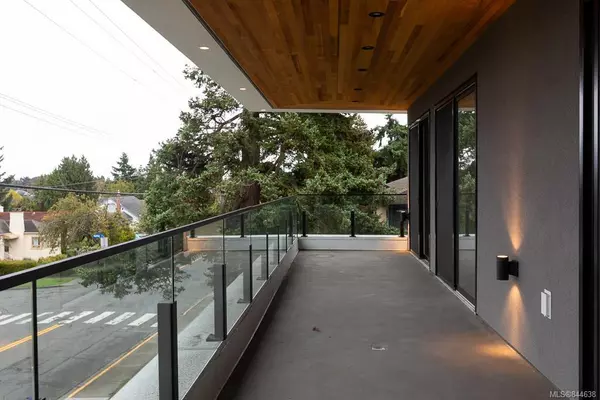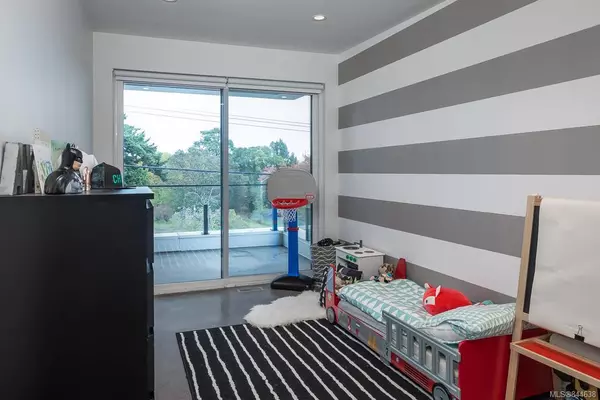$1,650,000
$1,700,000
2.9%For more information regarding the value of a property, please contact us for a free consultation.
1403 Fairfield Rd Victoria, BC V8S 1E6
5 Beds
4 Baths
3,602 SqFt
Key Details
Sold Price $1,650,000
Property Type Single Family Home
Sub Type Single Family Detached
Listing Status Sold
Purchase Type For Sale
Square Footage 3,602 sqft
Price per Sqft $458
MLS Listing ID 844638
Sold Date 08/31/20
Style Ground Level Entry With Main Up
Bedrooms 5
Rental Info Unrestricted
Year Built 2017
Annual Tax Amount $9,988
Tax Year 2019
Lot Size 5,227 Sqft
Acres 0.12
Property Sub-Type Single Family Detached
Property Description
Priced $300,000 under assessed. West coast inspired & built to perfectionist standards, this architecturally designed five-bed, four-bath home provides residents with central living & custom features. Located minutes from Dallas Road & around the corner from amenities of Ross Bay, 1403 Fairfield offers 3500 sqft of living space with a self-contained 2-bed suite. Living area includes chef-inspired kitchen, dining area, living room with gas fireplace, outdoor patio access off kitchen, butlers pantry w/laundry, media room w/wet bar & home office.Upstairs offers luxurious ensuite w/oversized shower, soaker tub, walk-in closet & access to large deck. Also on this level are 2 additional beds & baths. Buyers will appreciate the quality of finishings that complete the home including; suspended wood-stair case, heated & polished concrete floors, designer kitchen w/premium appliances & quartz countertops, skylights, automated lighting system,detached oversized single car garage & much more.
Location
Province BC
County Capital Regional District
Area Vi Fairfield West
Direction Northwest
Rooms
Basement Crawl Space, Finished
Kitchen 3
Interior
Interior Features Bar, Eating Area, Soaker Tub
Heating Baseboard, Electric, Forced Air, Hot Water, Heat Pump, Propane, Radiant Floor
Fireplaces Number 1
Fireplaces Type Gas, Living Room, Propane
Equipment Central Vacuum Roughed-In
Fireplace 1
Window Features Blinds,Skylight(s)
Laundry In House
Exterior
Exterior Feature Balcony/Patio, Fencing: Partial
Parking Features Detached, Driveway, Garage
Garage Spaces 1.0
Roof Type Asphalt Torch On
Total Parking Spaces 2
Building
Lot Description Corner, Irregular Lot
Building Description Brick,Stucco,Wood, Ground Level Entry With Main Up
Faces Northwest
Foundation Poured Concrete
Sewer Sewer To Lot
Water Municipal
Structure Type Brick,Stucco,Wood
Others
Tax ID 029-646-901
Ownership Freehold
Pets Allowed Aquariums, Birds, Cats, Caged Mammals, Dogs
Read Less
Want to know what your home might be worth? Contact us for a FREE valuation!

Our team is ready to help you sell your home for the highest possible price ASAP
Bought with Engel & Volkers Vancouver Island - Victoria
GET MORE INFORMATION

