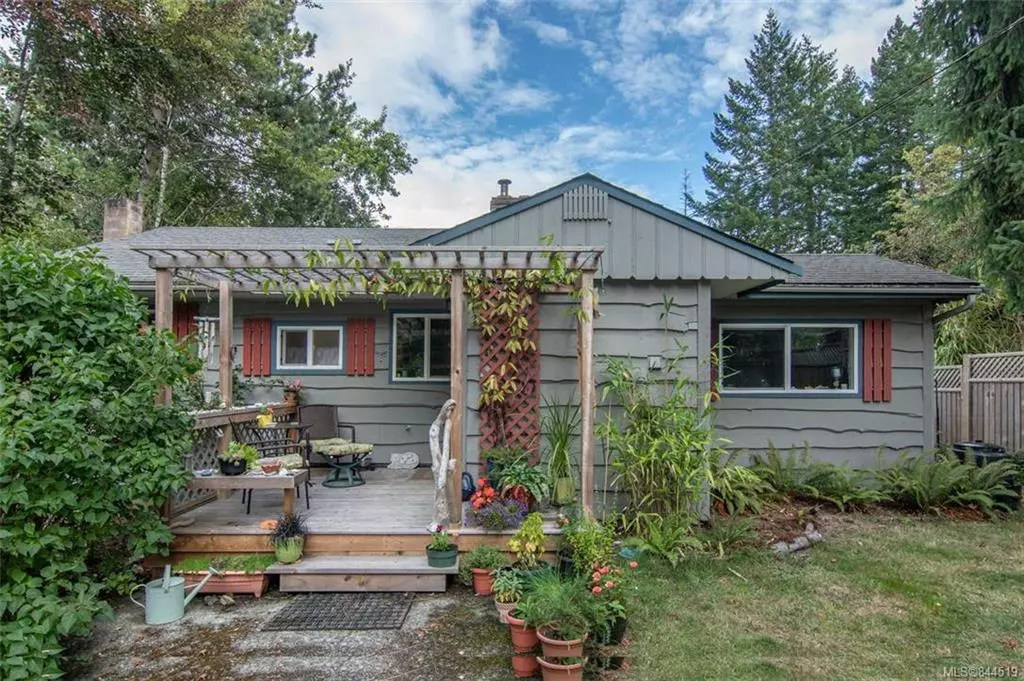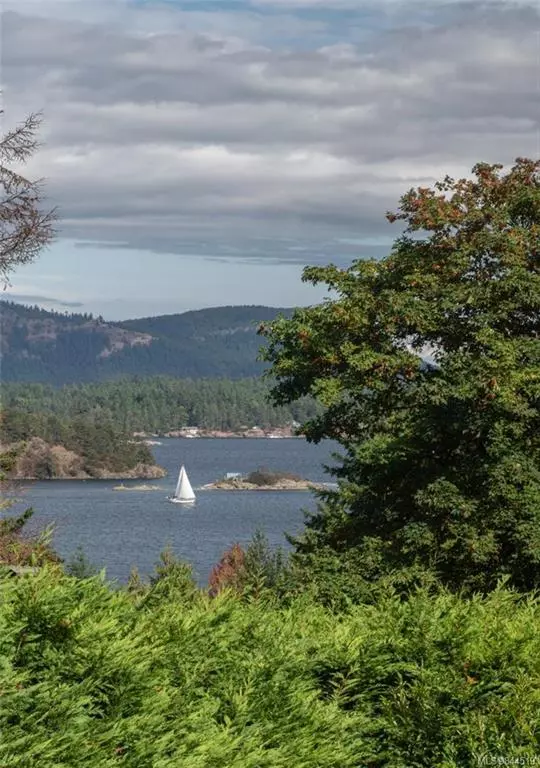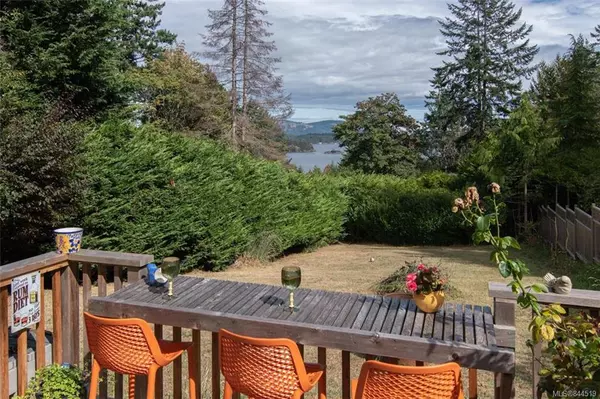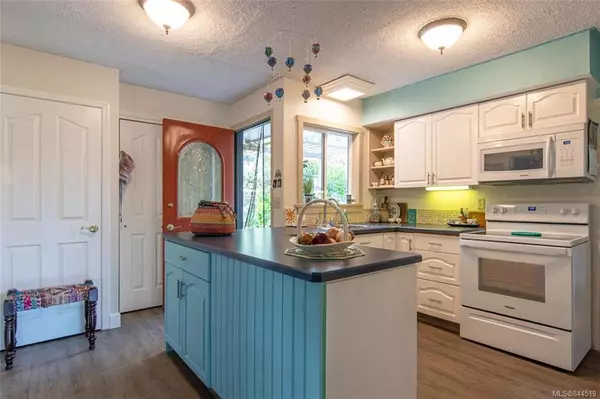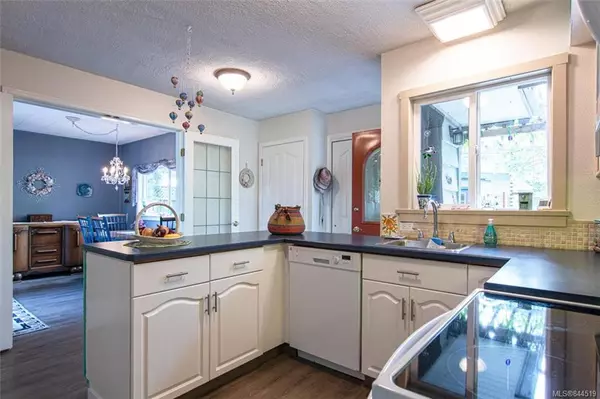$590,000
$599,000
1.5%For more information regarding the value of a property, please contact us for a free consultation.
143 Price Rd Salt Spring, BC V8K 2E8
2 Beds
1 Bath
1,020 SqFt
Key Details
Sold Price $590,000
Property Type Single Family Home
Sub Type Single Family Detached
Listing Status Sold
Purchase Type For Sale
Square Footage 1,020 sqft
Price per Sqft $578
MLS Listing ID 844519
Sold Date 03/30/21
Style Rancher
Bedrooms 2
Rental Info Unrestricted
Annual Tax Amount $2,260
Tax Year 2020
Lot Size 0.360 Acres
Acres 0.36
Property Sub-Type Single Family Detached
Property Description
Warm & inviting charming 2 BR home, 1 bathroom home with whimsy & modest sea views. Enter the front door through an arbour of evergreen clematis & roses. Spacious Living room has a sea view & attractive beamed ceiling & bricked fireplace. Dining Room, featuring leaded French doors, provides access to an outdoor living & dining decks - complete with built in swing. Updating includes vinyl plank floors, all new windows & patio door, both decks, new attic venting & insulation. All kitchen appliances have been replaced in the last 5 years. Separate 2 room workshop which is heated & currently used for storage - is ideal for the artist desiring a separate studio or for home occupations or workshop. Convenient fenced front & rear yard for pets & toddlers. Quiet, sunny & private rural setting with lovely level garden areas for outdoor living. Easy drive to Sailing Club & Ganges. Just a short walk to nearby Price Road beach. Call for Brochure.
Location
Province BC
County Capital Regional District
Area Gi Salt Spring
Zoning Rural
Direction West
Rooms
Other Rooms Workshop
Basement Crawl Space
Main Level Bedrooms 2
Kitchen 1
Interior
Interior Features Dining Room, French Doors, Storage
Heating Baseboard, Electric, Forced Air, Oil, Wood
Flooring Laminate
Fireplaces Number 1
Fireplaces Type Living Room, Wood Burning, Wood Stove
Equipment Sump Pump
Fireplace 1
Window Features Insulated Windows,Screens,Vinyl Frames
Appliance Dishwasher, F/S/W/D, Microwave
Laundry In House
Exterior
Exterior Feature Balcony/Patio, Fencing: Partial
Parking Features Detached, Driveway, Garage
Garage Spaces 1.0
Utilities Available Cable To Lot, Electricity To Lot, Phone To Lot
View Y/N 1
View Water
Roof Type Asphalt Shingle
Handicap Access Ground Level Main Floor
Total Parking Spaces 2
Building
Lot Description Irregular Lot, Private
Building Description Frame Wood,Insulation: Ceiling,Insulation: Walls,Wood, Rancher
Faces West
Foundation Poured Concrete, Pillar/Post/Pier
Sewer Other, Septic System
Water Municipal, To Lot
Structure Type Frame Wood,Insulation: Ceiling,Insulation: Walls,Wood
Others
Tax ID 003-738-981
Ownership Freehold
Pets Allowed Aquariums, Birds, Caged Mammals, Cats, Dogs, Yes
Read Less
Want to know what your home might be worth? Contact us for a FREE valuation!

Our team is ready to help you sell your home for the highest possible price ASAP
Bought with Engel & Volkers Vancouver Island - Victoria
GET MORE INFORMATION

