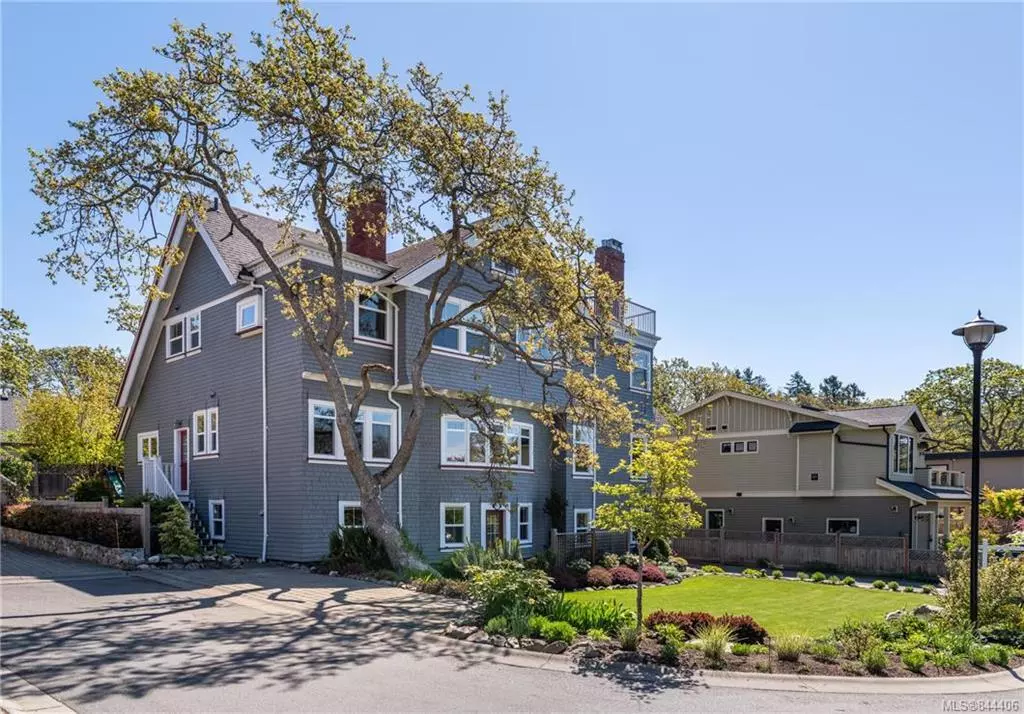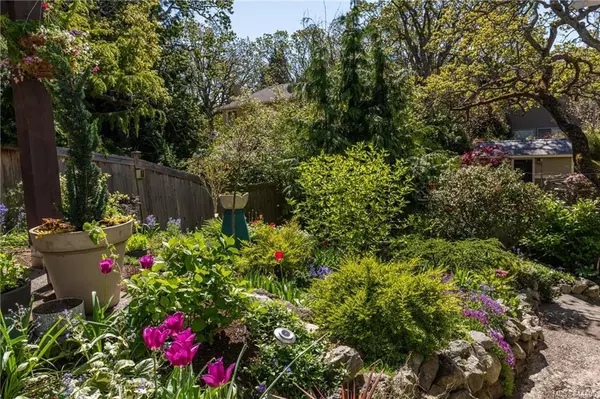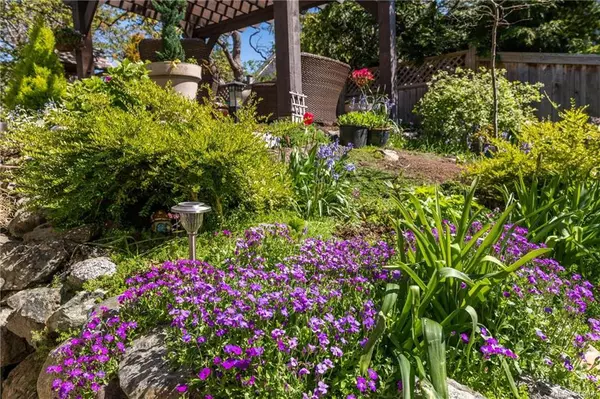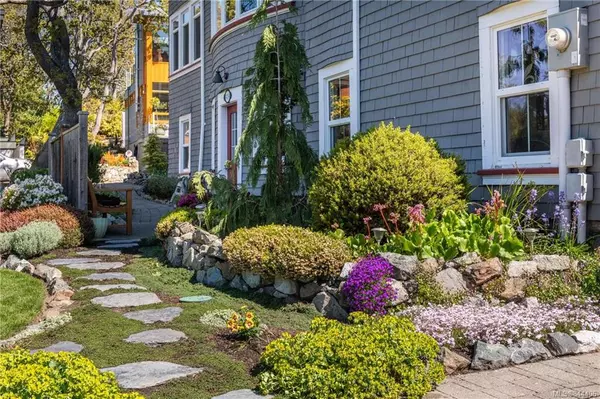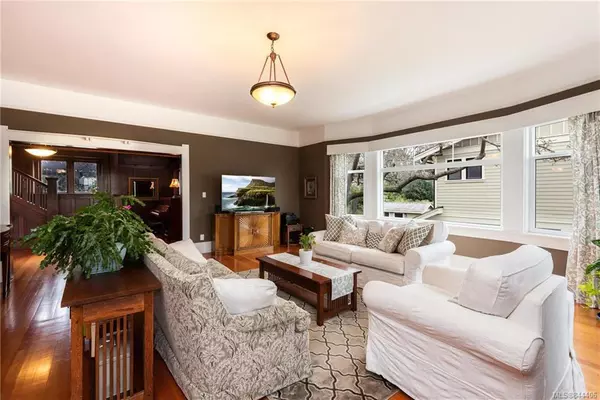$1,825,000
$1,865,000
2.1%For more information regarding the value of a property, please contact us for a free consultation.
423 Chadwick Pl Victoria, BC V8S 1H4
7 Beds
5 Baths
5,962 SqFt
Key Details
Sold Price $1,825,000
Property Type Single Family Home
Sub Type Single Family Detached
Listing Status Sold
Purchase Type For Sale
Square Footage 5,962 sqft
Price per Sqft $306
MLS Listing ID 844406
Sold Date 01/15/21
Style Main Level Entry with Lower/Upper Lvl(s)
Bedrooms 7
HOA Fees $196/mo
Rental Info Unrestricted
Year Built 1910
Annual Tax Amount $8,909
Tax Year 2019
Lot Size 9,147 Sqft
Acres 0.21
Property Sub-Type Single Family Detached
Property Description
Welcome to this incredible family home in an ideal location. Retaining much of the original 1900's character & charm your new home, completely updated in 2009, has been modernized for today's expectations w/a beautiful kitchen, gorgeous bathrooms, & efficient mechanics (inc. Heat Pump, Cooling, & Hot water on demand, new windows save for a few lovely leaded glass). The Main floor offers a bright & expansive living room w/formal dining room, & kitchen leading out to a fantastic patio. Upstairs is your large master w/dressing area & walk-in closet w/a timelessly designed ensuite + 4 additional bedrooms & laundry room. The lower floor is perfect for in-laws, nanny or income w/a bright full height 1 bed garden level suite. The kids will enjoy the yard with a play area off the kitchen, sun-drenched lawn space & a driveway made for hockey/basketball... There is also the Rooftop View deck!. This property offers more than can be described here. Truly a must-see. Click Links for plans etc.
Location
Province BC
County Capital Regional District
Area Vi Fairfield East
Zoning R1-G
Direction See Remarks
Rooms
Other Rooms Guest Accommodations
Basement Finished
Kitchen 2
Interior
Interior Features Dining Room, Eating Area, Storage
Heating Baseboard, Electric, Forced Air, Heat Pump, Natural Gas
Cooling Air Conditioning
Flooring Cork, Tile, Wood
Fireplaces Number 2
Fireplaces Type Gas, Living Room, Other
Fireplace 1
Window Features Stained/Leaded Glass
Laundry In House
Exterior
Exterior Feature Balcony/Patio
Parking Features Driveway, Garage, Guest, Other
Garage Spaces 1.0
Amenities Available Private Drive/Road, Street Lighting
Roof Type Asphalt Shingle,Asphalt Torch On
Total Parking Spaces 3
Building
Lot Description Rectangular Lot
Building Description Shingle-Wood, Main Level Entry with Lower/Upper Lvl(s)
Faces See Remarks
Foundation Poured Concrete, Stone
Sewer Sewer To Lot
Water Municipal
Architectural Style Arts & Crafts
Structure Type Shingle-Wood
Others
HOA Fee Include Garbage Removal,Sewer,Water
Tax ID 027-994-112
Ownership Freehold/Strata
Pets Allowed Aquariums, Birds, Caged Mammals, Cats, Dogs
Read Less
Want to know what your home might be worth? Contact us for a FREE valuation!

Our team is ready to help you sell your home for the highest possible price ASAP
Bought with Engel & Volkers Vancouver Island - Victoria
GET MORE INFORMATION

