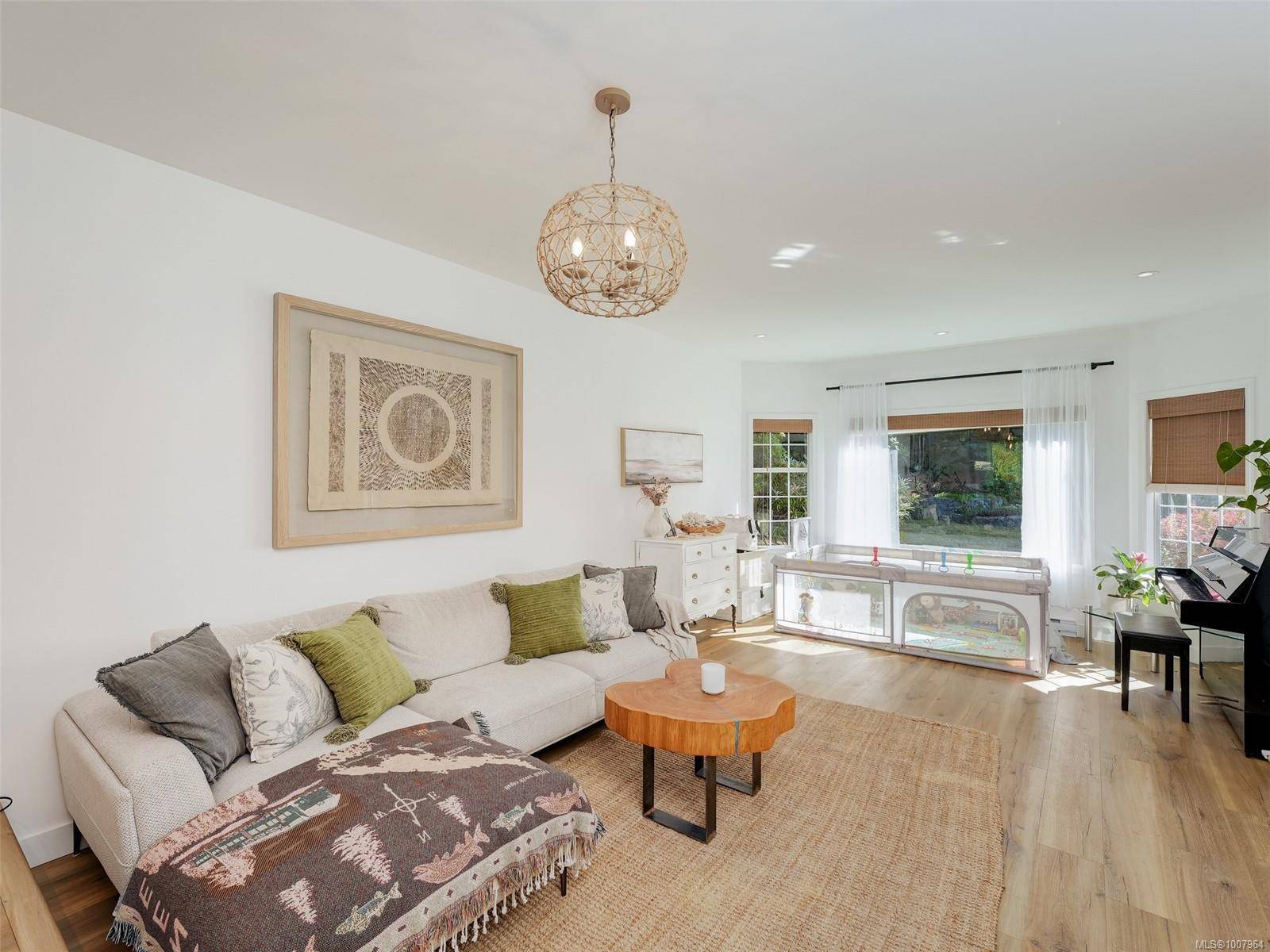2146 Henlyn Dr Sooke, BC V9Z 0N5
3 Beds
3 Baths
2,806 SqFt
OPEN HOUSE
Sun Jul 27, 12:00pm - 2:00pm
UPDATED:
Key Details
Property Type Single Family Home
Sub Type Single Family Detached
Listing Status Active
Purchase Type For Sale
Square Footage 2,806 sqft
Price per Sqft $402
MLS Listing ID 1007964
Style Main Level Entry with Upper Level(s)
Bedrooms 3
Rental Info Unrestricted
Year Built 1987
Annual Tax Amount $3,739
Tax Year 2024
Lot Size 10,890 Sqft
Acres 0.25
Property Sub-Type Single Family Detached
Property Description
Location
Province BC
County Capital Regional District
Area Sk John Muir
Direction Right at Lights Up Otter Point Left Grant Road Last Road on Right before West Coast Rd.
Rooms
Basement None
Kitchen 1
Interior
Heating Baseboard, Electric, Heat Pump, Propane
Cooling None
Flooring Carpet, Tile
Fireplaces Number 1
Fireplaces Type Propane, Other
Equipment Central Vacuum, Electric Garage Door Opener, Propane Tank
Fireplace Yes
Appliance Built-in Range, Dishwasher, Microwave, Oven Built-In, Oven/Range Electric, Range Hood, See Remarks
Heat Source Baseboard, Electric, Heat Pump, Propane
Laundry In House
Exterior
Exterior Feature Balcony/Deck, Fenced
Parking Features Garage Double
Garage Spaces 2.0
Utilities Available Cable Available, Compost, Electricity Available, Garbage, Phone Available, Recycling
Roof Type Asphalt Shingle
Total Parking Spaces 4
Building
Faces East
Foundation Slab
Sewer Septic System
Water Municipal
Structure Type Vinyl Siding
Others
Pets Allowed Yes
Tax ID 000-415-979
Ownership Freehold
Pets Allowed Aquariums, Birds, Caged Mammals, Cats, Dogs
Virtual Tour https://vimeo.com/1102035804?share=copy#t=1.246
GET MORE INFORMATION





