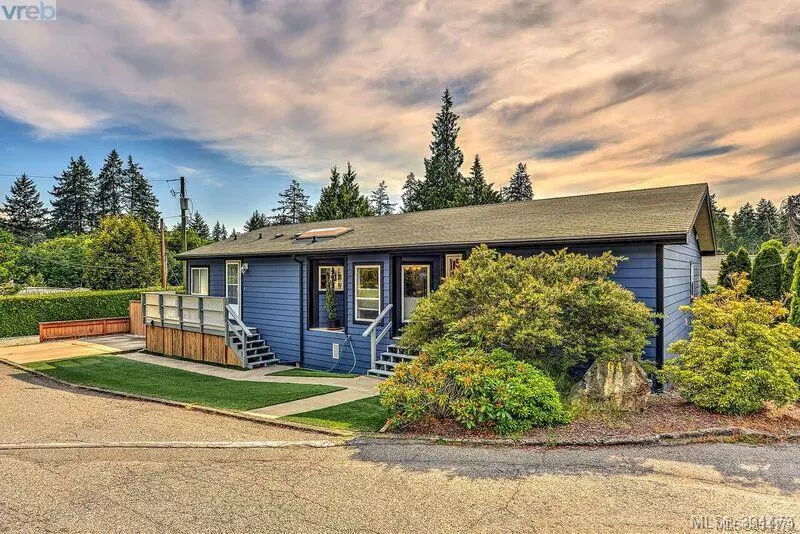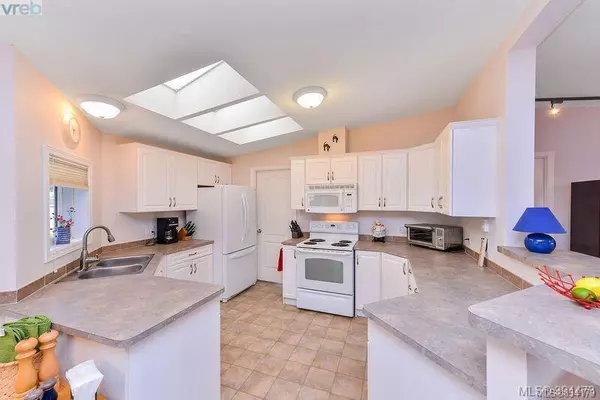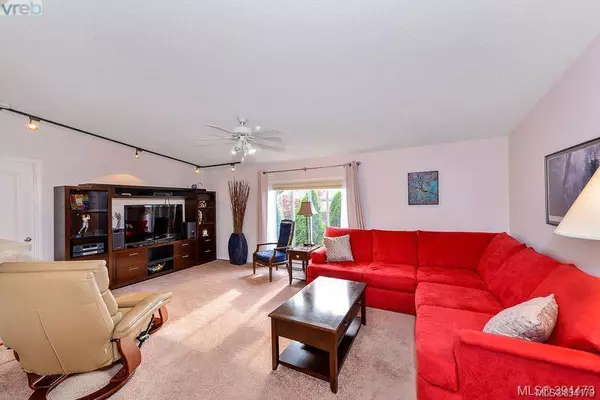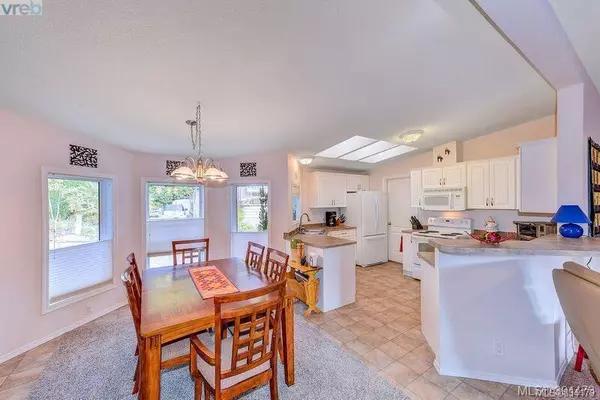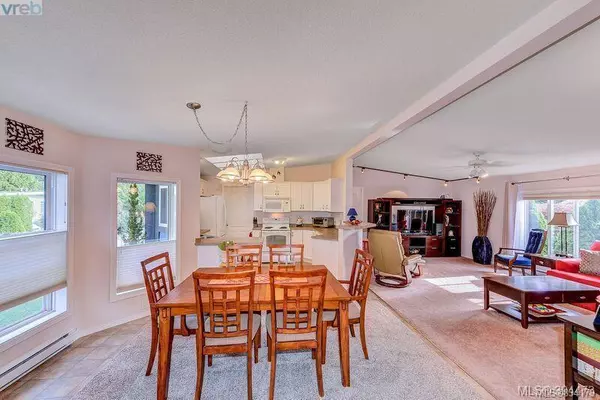$279,500
$274,500
1.8%For more information regarding the value of a property, please contact us for a free consultation.
2587 Selwyn Rd #64 Langford, BC V9B 4V4
3 Beds
2 Baths
1,458 SqFt
Key Details
Sold Price $279,500
Property Type Manufactured Home
Sub Type Manufactured Home
Listing Status Sold
Purchase Type For Sale
Square Footage 1,458 sqft
Price per Sqft $191
MLS Listing ID 834179
Sold Date 07/24/20
Style Rancher
Bedrooms 3
HOA Fees $780/mo
Rental Info No Rentals
Year Built 2007
Annual Tax Amount $1,345
Tax Year 2019
Lot Size 3,484 Sqft
Acres 0.08
Property Sub-Type Manufactured Home
Property Description
"Arbutus Ridge Estates" undoubtedly Langfords premier mobile home park! Privately located alongside Millstream Creek at the base of Mill Hill Park in this sunny secure setting, on site caretaker, RV parking area & even a social clubhouse for getting together every Friday. Deluxe one owner 2007 built home with 2x6 const., vaulted ceilings, skylights, 3 bedrms-walk in closets, 2 full bathrooms includes luxurious 5pce ensuite & massive master bedrm with other bedrms privately separated, open & bright kitchen ready to entertain with dining & living rms all together. The outside has hardy plank siding, 25 year composite decking mostly covered & privately facing SW onto your own private putting green! Double dway (could install carport) wired shed & a maintenance free fenced yard. Pets welcome, no rentals, no age restriction. Perfect for empty nesters, retirees or two people sharing. Super location with shopping, restaurants, sports and entertainment all close by. Pad fee $780pm incl. S/W/G
Location
Province BC
County Capital Regional District
Area La Mill Hill
Direction East
Rooms
Other Rooms Storage Shed
Basement Crawl Space
Main Level Bedrooms 3
Kitchen 1
Interior
Interior Features Ceiling Fan(s), Eating Area, Storage, Soaker Tub, Vaulted Ceiling(s)
Heating Baseboard, Electric
Flooring Carpet, Linoleum, Tile
Window Features Blinds,Screens,Skylight(s),Vinyl Frames,Window Coverings
Appliance Freezer, F/S/W/D, Microwave, Refrigerator
Laundry In Unit
Exterior
Exterior Feature Balcony/Patio, Fencing: Partial
Parking Features Driveway, Other
Utilities Available Cable To Lot, Compost, Electricity To Lot, Garbage, Recycling
Amenities Available Clubhouse, Recreation Room
View Y/N 1
View Mountain(s)
Roof Type Fibreglass Shingle
Handicap Access Master Bedroom on Main
Total Parking Spaces 2
Building
Lot Description Corner, Level, Private, Rectangular Lot, Serviced
Building Description Cement Fibre,Frame Wood,Insulation: Ceiling,Insulation: Walls,Wood, Rancher
Faces East
Foundation Block
Sewer Sewer To Lot
Water Municipal
Structure Type Cement Fibre,Frame Wood,Insulation: Ceiling,Insulation: Walls,Wood
Others
HOA Fee Include Garbage Removal,Property Management,Water
Ownership Pad Rental
Acceptable Financing Purchaser To Finance
Listing Terms Purchaser To Finance
Pets Allowed Cats, Dogs
Read Less
Want to know what your home might be worth? Contact us for a FREE valuation!

Our team is ready to help you sell your home for the highest possible price ASAP
Bought with Engel & Völkers Vancouver Island - Victoria
GET MORE INFORMATION

